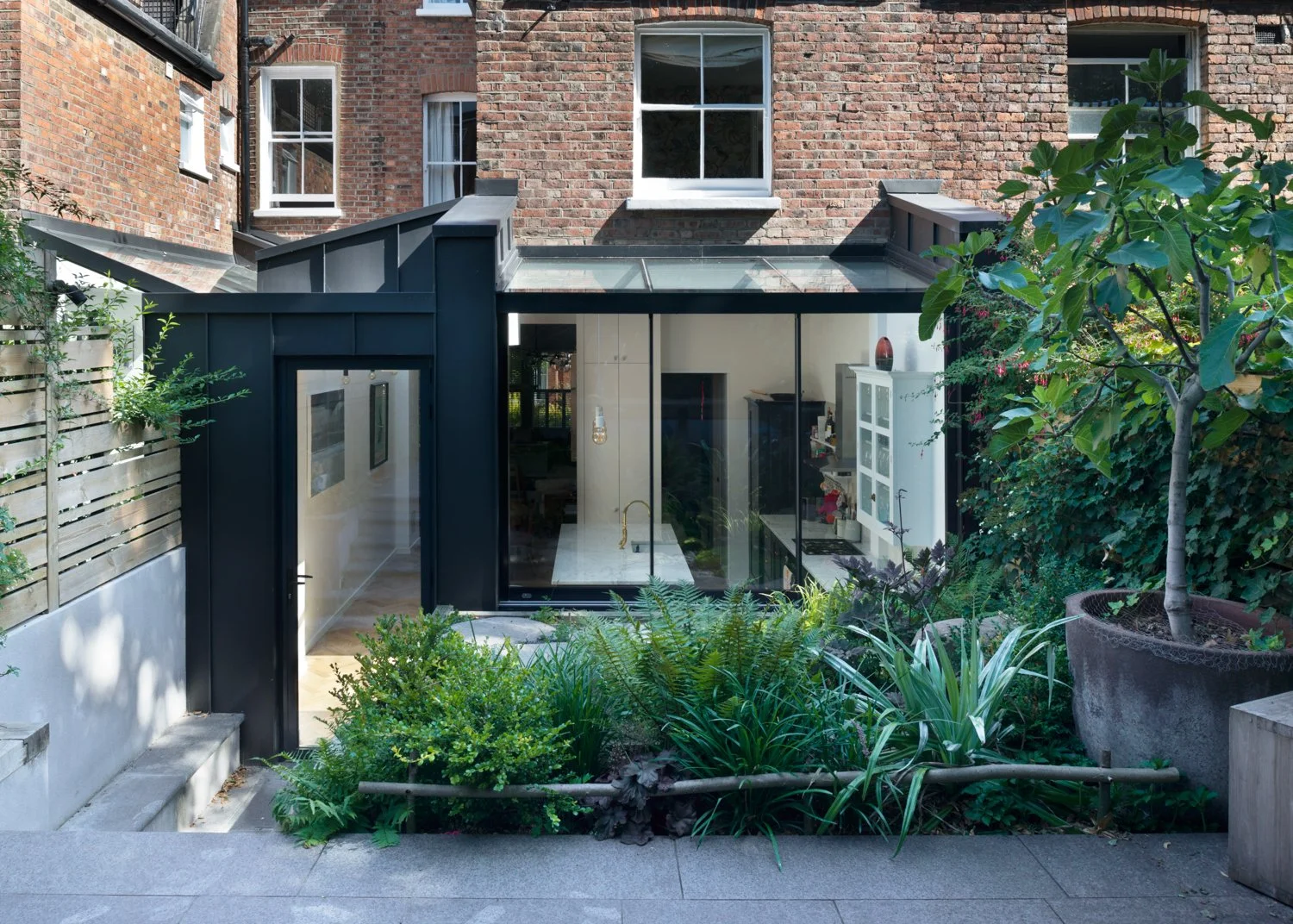Rear Wraparound Extension to a Victorian Terrace, Islington
A House Reconnected to Its Garden
This rear extension to a Victorian terrace in Islington, North London, designed as a wraparound extension, was developed to improve daylight and restore a natural connection between the kitchen and a north-facing, sloping garden.
Before the project began, the kitchen looked out onto a green, welcoming garden, but it never quite felt part of daily life. The clients had already spent time working through earlier design options, but progress had stalled, leaving them uncertain about planning, neighbours, and the best way forward. To reach the garden, they had to pass through a makeshift side extension, originally a narrow passage covered with corrugated plastic by a previous owner, which made the connection feel awkward and unresolved.
The site made things harder. The garden slopes up to the north, which meant any rear extension risked sitting below ground level and losing light. Kirstin also missed the easy indoor-outdoor living she had grown up with in New Zealand. On top of this, the house sits within the Whitehall Park Conservation Area in Islington, and earlier attempts to reach agreement with neighbours had slowed progress and eroded confidence.
The breakthrough came from changing how the garden was understood. Instead of treating it as a problem of levels and retaining walls, we helped the clients see it as a large window planter, almost like a deep window box sitting just beyond the kitchen. By carefully extending into the slope and keeping the internal floor level consistent, the garden could sit flush with the kitchen window rather than above it. A light zinc and glass structure brings daylight deep into the space without casting heavy shadows, while large sliding doors make the garden feel visually present even when closed. This reflects how we approach rear extension design, thinking about how new spaces feel to live in, not just how they look on plan.
Alongside the rear extension, the project included a light refurbishment to the rest of the house, including a new family bathroom, so that the home worked as a coherent whole rather than a series of isolated improvements.
Today, the kitchen opens directly onto planting at eye level, with steps rising gently to a patio beyond. The rooms connect naturally, the floors are level throughout, and the space works as a calm family hub all year round. The clients describe feeling rewarded every day when they walk into the kitchen. What was once a compromised route to the garden has become the heart of the home, and a place that feels both practical and quietly joyful to live in.
“The house has metamorphosised into a much more enjoyable place. Every time I enter, it is a pleasure for the eye to see how everything comes together. It really could not be better. It's perfection. We think it is inspired architecture. And it's not just us. People come here and say "wow"!".
“Ciarcelluti Mathers Architecture came up with a scheme that dealt with neighbourhoods’ concerns and received planning permission with ease. Greg and Daniela resolved a complex spatial puzzle very effectively. The design connected the front and rear rooms while added a new WC and utility space. They managed to extend into a sloping garden and provide level access, a sun-filled patio, and a garden bed that is flush with our large kitchen window. The design considered practicality and spatiality in detail so that the floors were flat throughout the house. As a client, these are the sorts of things that you would not think about looking at a drawing but make a big difference living in the space. The house is much more comfortable now, it is open plan, and the rooms connect nicely. The new openings make it more of a family space. We have a nice fireplace that we now use in the winter. The house has metamorphosised into a much more enjoyable place. Every time I enter, it is a pleasure for the eye to see how everything comes together. It really could not be better. It's perfection. We think it is inspired architecture. And it's not just us. People come here and say "wow"!".
- François and Kirstin -


Helpful Next Steps
If you are planning a similar project in Islington, particularly a Victorian home requiring careful retrofit thinking and planning coordination, these may be useful next steps.
Related reading
Designing a considered home extension
How to brief a London architect
Budgeting for your home extension
You can also explore more of our work as an Islington architect.



