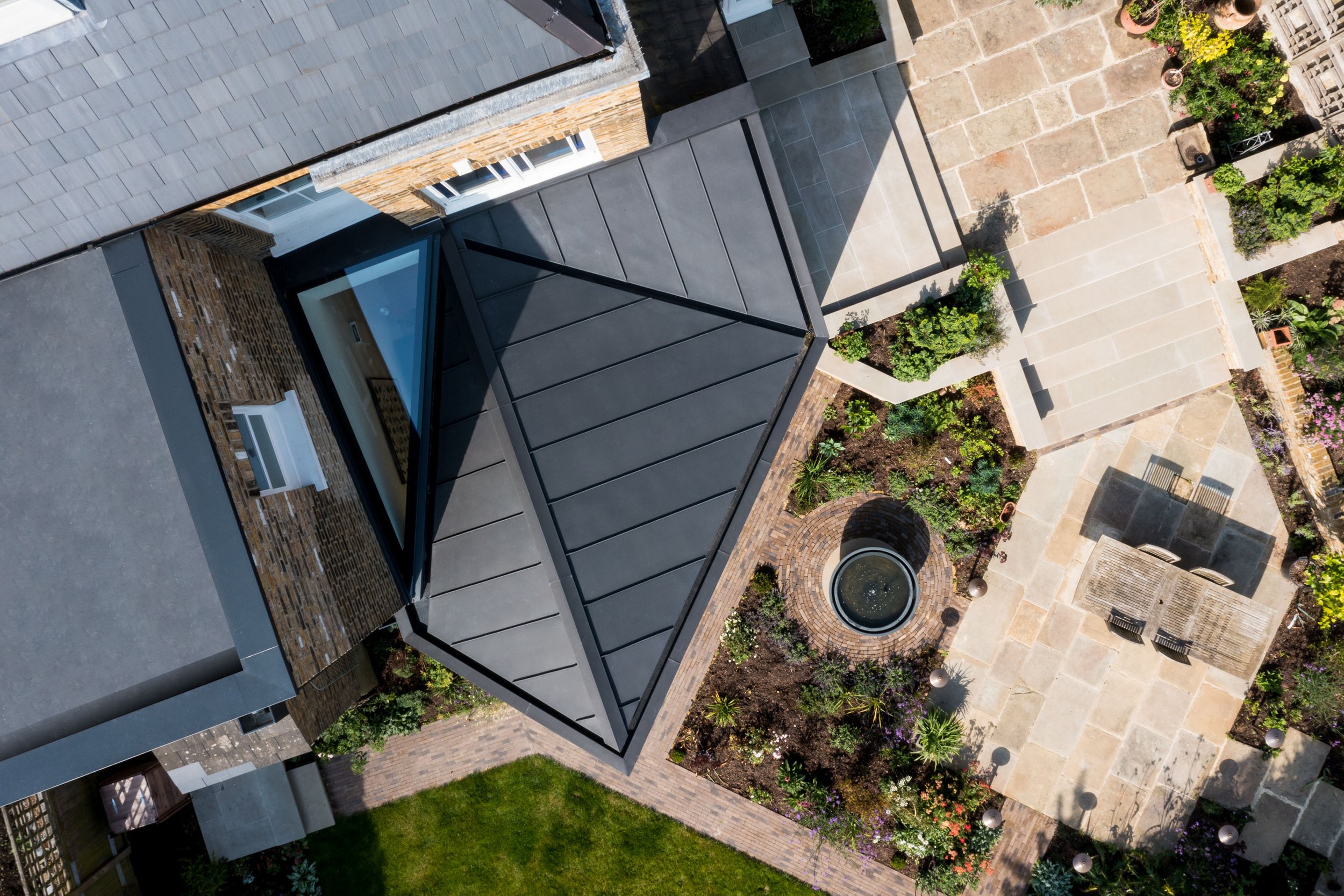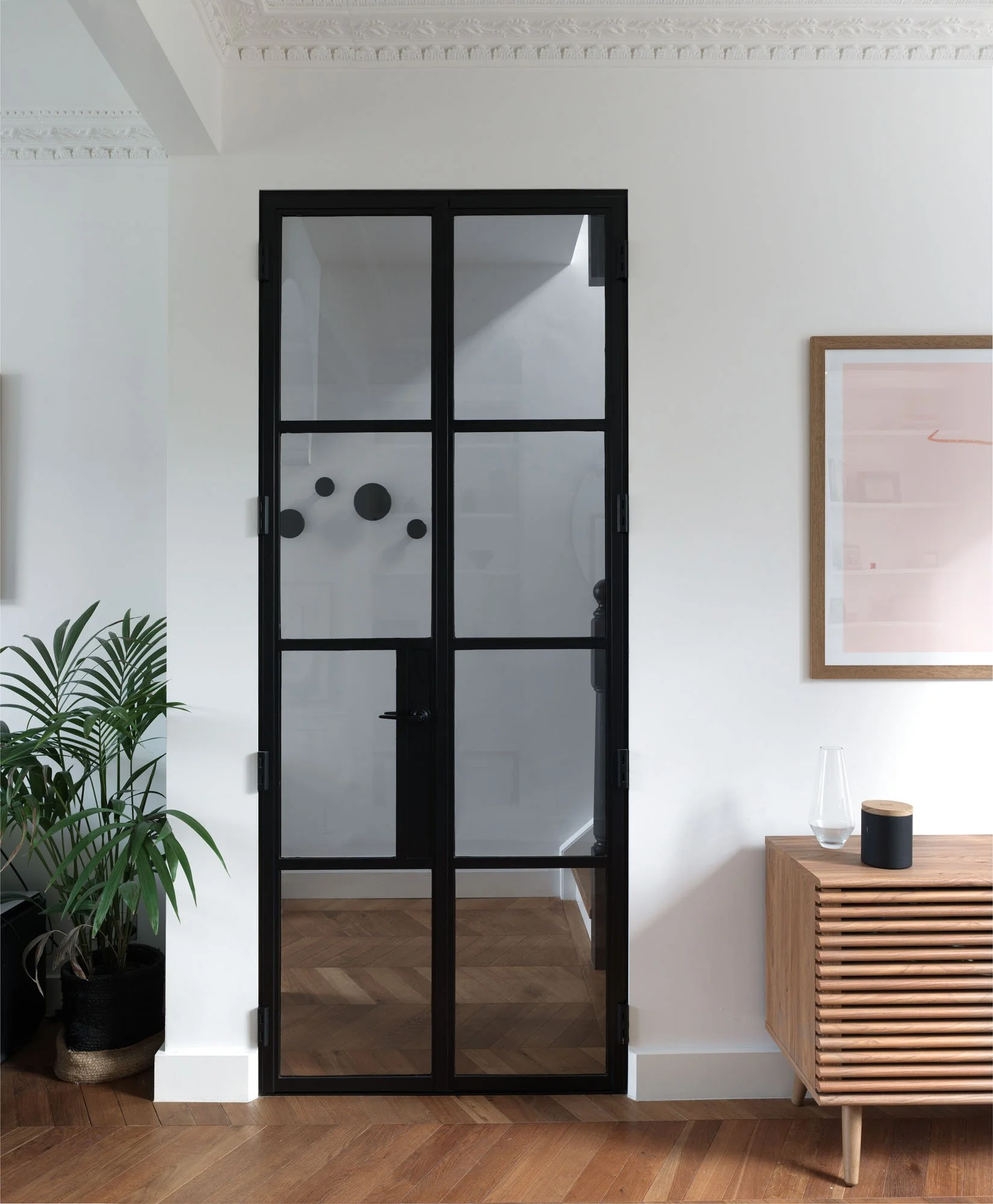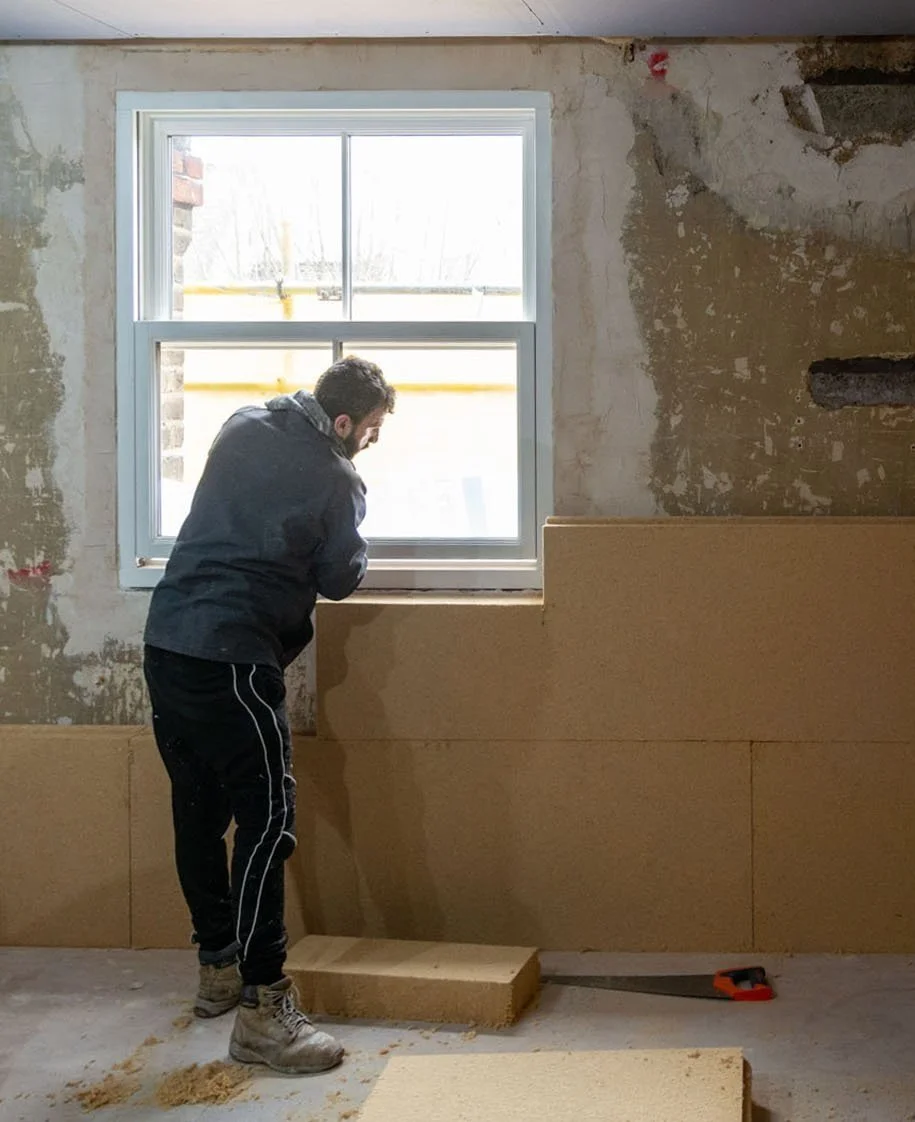Our Services
Architecture Rooted in Place, Built for the Future
At Studio CMA, we create homes that are calm, characterful and built to last. Our work is grounded in careful listening, rigorous design, and a belief that buildings should feel as good as they look.
From light-filled extensions to deep retrofits and elegant interiors, we help you shape a home that reflects your life and values—quietly sustainable, beautifully made, and tailored to its context.
We’re a husband-and-wife architecture practice based in London, combining vision and detail, creativity and care. Whether you’re just starting to explore a project or ready to build, we’re here to guide you through it.
Learn more about our story and approach.
What We Offer
We offer a complete architectural service that brings together design, detail and sustainability. Whether you’re extending a family home, renovating a period property, or planning a low-energy new build, we help you shape spaces that feel calm, intelligent and beautifully made.
Our services work together—or stand alone—to support you at every stage of your project, from first idea to final finish:
Architecture — Thoughtful, design-led buildings tailored to how you want to live.
Interiors — Natural, refined spaces where materials, light and function meet.
Retrofit Strategy — Energy-efficient upgrades for homes with character and future value.
3d Visualisation — Clarity and confidence through 3D models and high-quality imagery.
Each project is different. That’s why we listen carefully, work collaboratively, and design with care—so your home reflects not just your needs, but your values.
Architecture
Design-Led Homes, Designed for You
We design homes that feel good to live in—intelligent, beautifully resolved spaces full of light, craft and quiet confidence. We offer full architectural services, ensuring your vision carries through to the last detail.
Feasibility studies and concept design
Planning applications and listed building consent
Technical design and construction detailing
Tender support and contractor selection
On-site contract administration
Ideal for…
Homeowners or developers seeking bespoke, sustainable architecture from concept to completion.
Explore Our Architecture Service→
Interiors
Atmospheric Interiors with a Natural Soul
We use natural materials, crafted joinery and soft lighting to create interiors that feel calm, grounded and deeply personal. Our approach aligns interior design with the building’s architecture—seamless, thoughtful, and human-centred.
Interior layouts and spatial planning
Kitchens, bathrooms and bespoke joinery
Material palettes and lighting design
Natural finishes and sustainable sourcing
Ideal for…
Clients who want refined, intuitive interiors that are practical, beautiful, and sustainably detailed.
Explore Our Interiors Service →
Retrofit Strategy
Low-Energy Homes, Thoughtfully Upgraded
We bring deep expertise in whole-house retrofit, especially for solid brick and period homes. Whether you’re pursuing EnerPHit or a light-touch upgrade, we guide you from assessment to delivery with clarity and care.
Retrofit assessments and phased strategies
PHPP energy modelling and ventilation design
Passivhaus EnerPHit and AECB standard detailing
Airtightness, insulation and thermal bridging
Contractor coordination and retrofit oversight
Ideal for…
Homeowners looking to reduce energy bills, improve comfort, and futureproof their homes with minimal impact or other architects needing additional support for their clients.
See How We Approach Retrofit →
Visualisation
See Your Home Before You Build It
Our 3D visualisation tools help you explore and refine your project before construction starts. From renders to walkthroughs, we make your vision tangible—for planning approval, family decision-making or design clarity.
High-quality exterior and interior renders
Planning submission visual packs
Concept visuals and design options
Walkthrough animations and 3D models
Ideal for…
Clients wanting clarity and certainty before committing to construction or planning.
Get In Touch To Learn More →
Common Questions About Our Services
Whether you're thinking about extending, retrofitting or starting fresh, we’d love to hear about your plans. Book a consultation or send us a message to get started.
-
We’re based in Hackney and work across London—including Islington, Camden, Haringey, and surrounding boroughs. If you're a little further afield, feel free to get in touch—we occasionally take on projects outside London where there's a good fit.
-
Yes. We manage planning applications, pre-application advice, and listed building consent where required.
-
We typically work on residential new builds, extensions, whole-house refurbishments, and energy-efficient retrofits. Most of our clients are homeowners or small developers looking for design-led, sustainable solutions.
-
Yes. Sustainability is central to everything we do. We design with energy performance, natural materials, and long-term durability in mind. We’re also Passivhaus-certified and work to EnerPHit and AECB retrofit standards.
-
Absolutely. Many of our clients retrofit over time. We develop a long-term strategy to help you phase works sensibly and cost-effectively.
-
We offer integrated interior architecture as part of our service, but are happy to collaborate with other designers if preferred.
-
Fees vary depending on the project size and complexity. During our discovery call, we’ll provide an outline based on your goals and budget.
-
We offer contract administration and on-site support as part of our full architectural service. This includes monitoring quality, answering site queries, and ensuring the build reflects the design intent. We guide you through the build process with clarity and care.
-
Book a discovery call with us using the contact form or email us directly. We’ll have an informal conversation to learn more about your project, discuss timelines, and explain how we can help. There’s no obligation—it’s just a good place to begin.
-
No—we are independent architects, not a design & build company. That means we don’t profit from construction. Instead, we act as your advocate throughout the process, ensuring your brief, budget and build quality are protected from concept to completion. We can still introduce excellent builders, help you run a competitive tender, and remain closely involved during construction.
-
Design & build companies combine design and construction under one roof. This may seem efficient, but it can blur accountability and limit design freedom. As architects, we offer an independent, design-led process that keeps your best interests—budget, design quality, and sustainability—at the forefront.
-
Not at all. In fact, you’ll likely have more control. We help you test and refine your brief and budget before committing to builders. And because we aren’t tied to a single contractor, we help you compare prices and make informed decisions throughout.
-
Yes. We regularly collaborate with skilled contractors—especially those experienced in sensitive retrofits and energy-efficient homes. We’ll guide you through the tender process and help you choose the right fit based on quality, value, and trust.
-
Their quote may seem cheaper upfront, but it often excludes key items or leaves little room for design development. We provide honest budgets and a staged design process with regular cost checks. This reduces risk and ensures you get the right outcome without surprises later on.
-
Absolutely. Whether it's your preferred contractor or one we recommend, we’re happy to collaborate. Our role is to ensure a clear scope, quality workmanship, and a smooth process from design through delivery. So regardless of how confident you are in your builder, we’ll still interview them and give you our honest opinion.
-
We offer transparent, staged fees that align with the RIBA work stages. This allows flexibility as your project evolves, rather than locking you into an all-in-one fee that might mask hidden costs or reduce quality.






