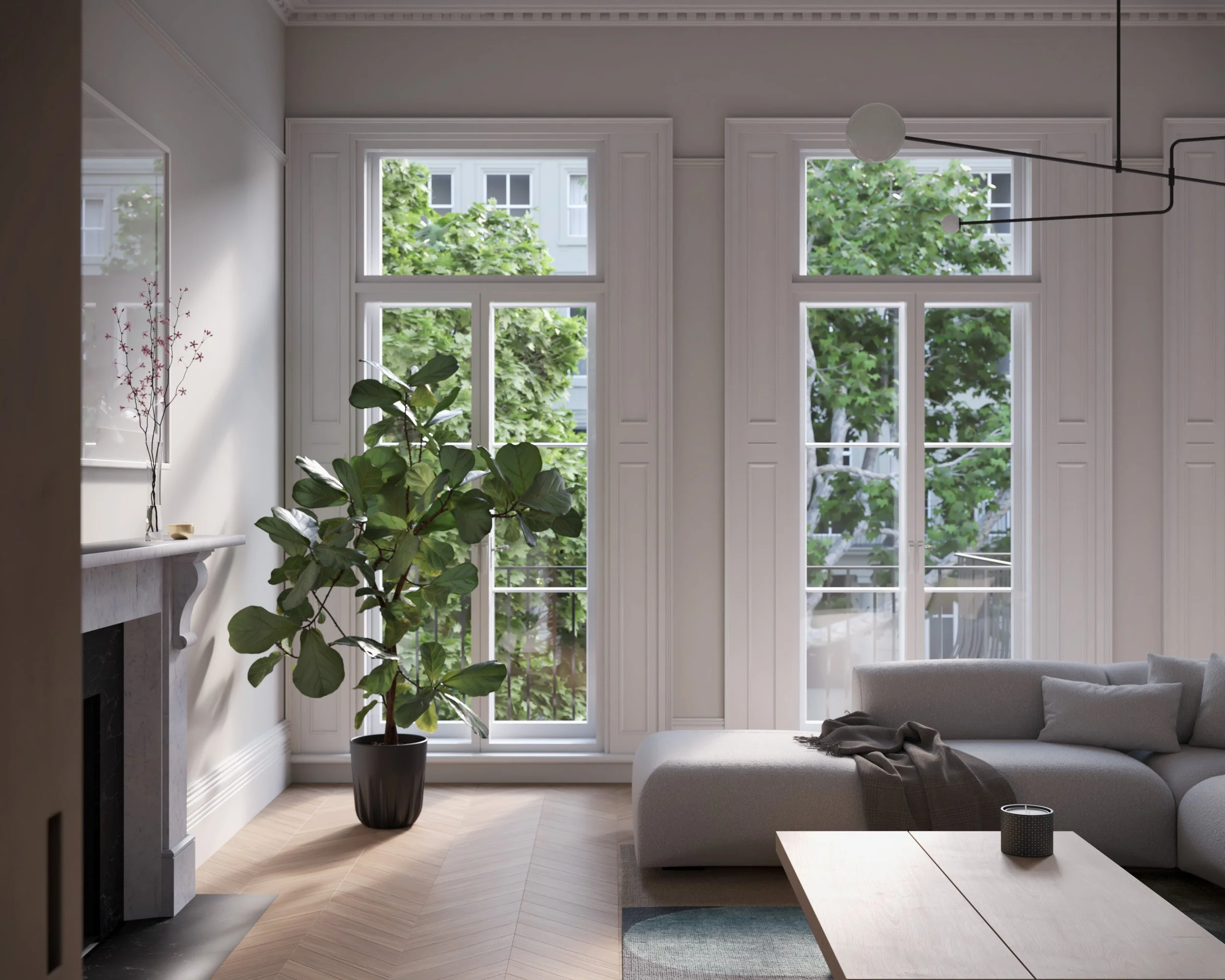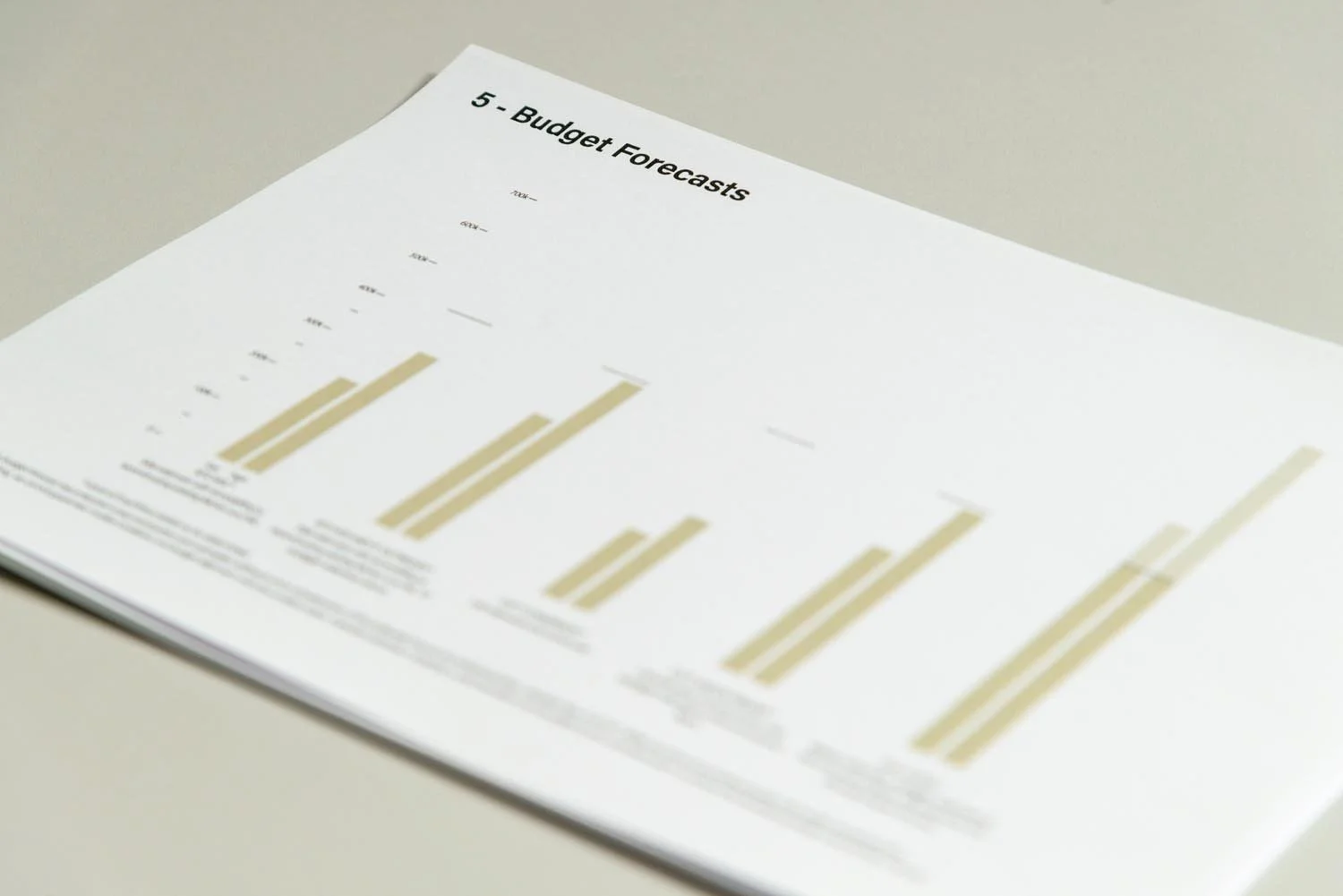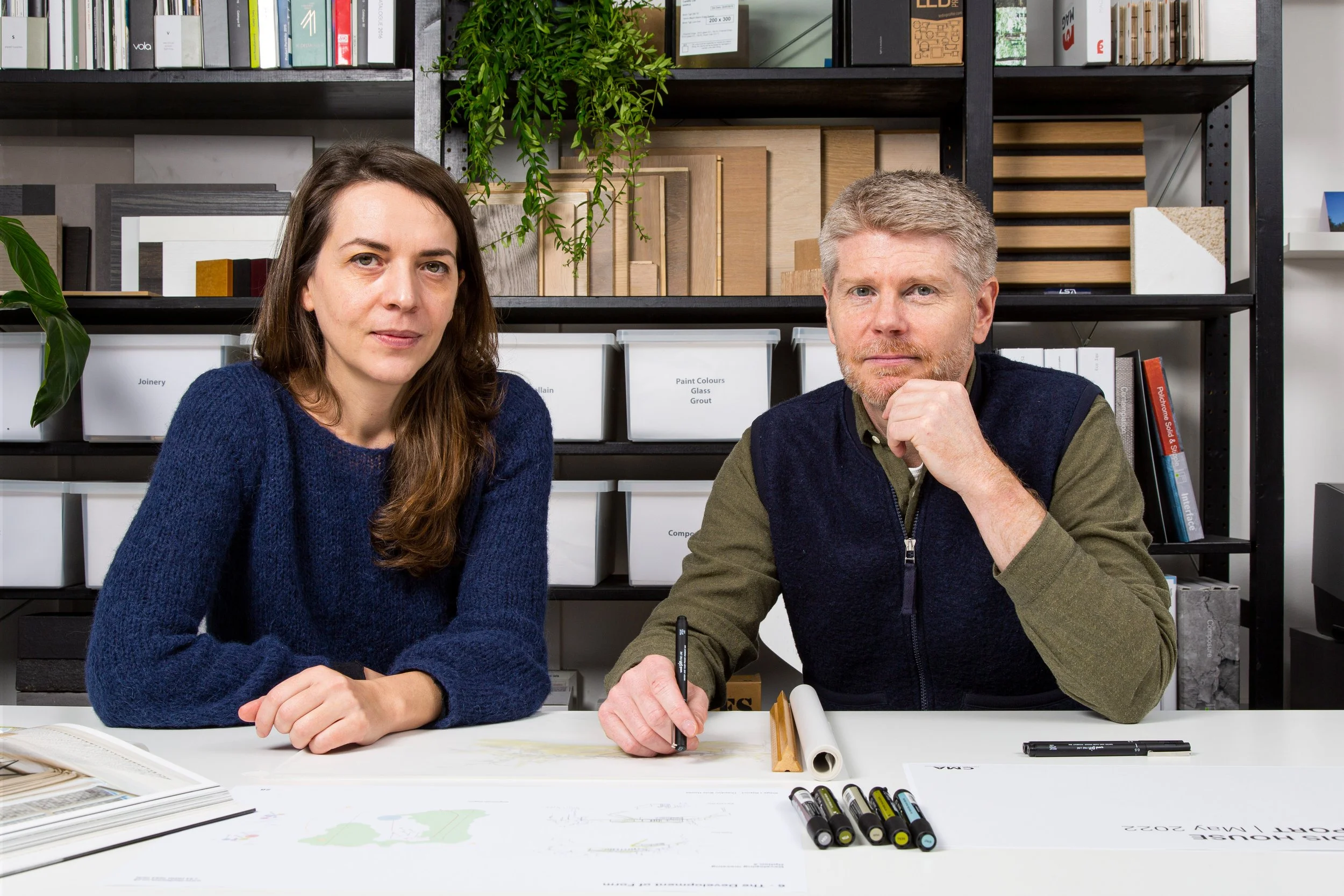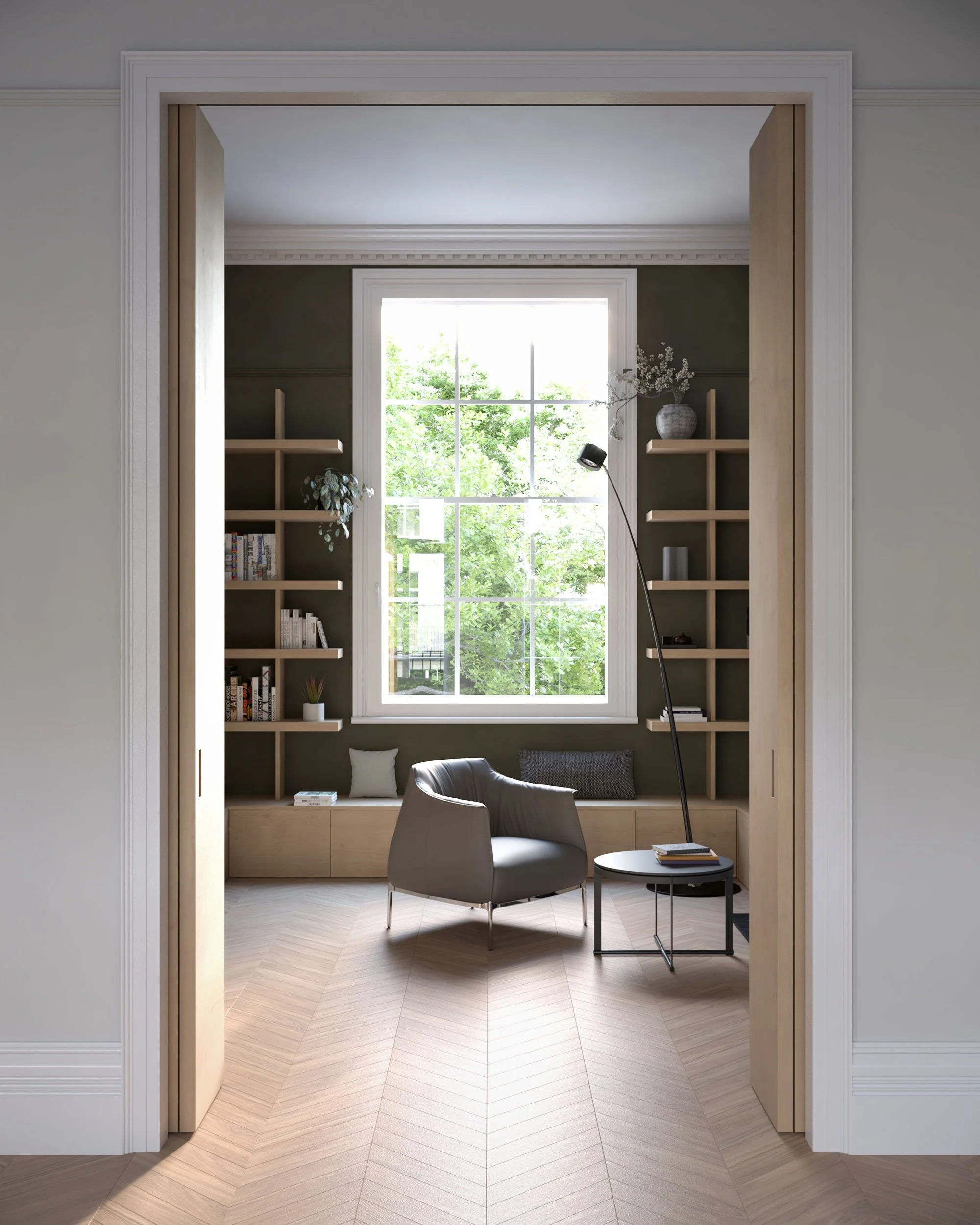Architect’s Home Visit & Appraisal
The essential first step in our Core Architectural Service
Designing a warmer, quieter, healthier home starts with clear decisions. The Architect’s Home Visit & Appraisal (AHVA) is where almost every Studio CMA project begins. It gives you clarity on what is realistic for your property, budget and timeframe before you commit to full design services. Think of it as your project’s foundation: a short, defined service that captures your brief, tests options, and sets you up for success.
Why start with the AHVA?
Clarity and confidence – know what’s feasible and how to proceed.
Early cost and risk visibility – realistic budget ranges and planning risks upfront.
Sustainability built in – practical, fabric-first recommendations aligned with Passivhaus thinking.
Tailored direction – strategies suited to your property’s character and your family’s priorities.
A clear gateway – your AHVA report flows directly into Stage 2 Concept Design of our Core Architectural Service.
Who it’s for
London homeowners planning a sensitive period-home retrofit, a well-considered extension or a low-energy refurbishment who want reliable guidance on feasibility, budget and quality before committing to full design services.
What’s included
Discovery Call
A short online call to understand your goals, budget, timing and location. We confirm fit and provide a tailored AHVA fee proposal.Architect’s Home Visit
A focused on-site session to walk through the house with you, discuss constraints and opportunities, review priorities, and take indicative measurements and photos.Appraisal Report
Written brief capturing aims, constraints and success criteria in your words.
Strategic diagrams highlighting layout ideas, thermal upgrades, daylighting and ventilation strategies.
Early cost forecast for the scoped works and any wish-list items, with London-area context.
Statutory review covering planning routes, conservation, building regulations, party wall and utilities.
Budget overview and programme outlining order-of-magnitude spend, allowances and a realistic timeline.
Recommendations and next steps with a proposed route into our Core Architectural Service.
Follow-up meeting
A video call to review the report, answer questions and outline the transition to Stage 2 Concept Design.
Deliverables are yours to keep and form the foundation for your full architectural journey.
How it fits into the bigger process
The AHVA is Step 2 of our three-step entry process:
Book your Discovery Call – a short online meeting to confirm fit and outline the AHVA fee.
Architect’s Home Visit & Appraisal – your tailored feasibility study.
Move into Core Architectural Service (Stage 2–6) – concept design through to handover.
Why Studio CMA
Specialists in period homes across London. We work predominantly in Islington, Hackney, Camden, and Haringey but have also undertaken on project in Wandsworth and beyond.
Fabric-first, Passivhaus-aligned approach for comfort, durability and energy performance.
Cost control from day one with pragmatic advice and London-indexed guidance.
Small, senior team for continuity, accountability and craft-level detail.
Typical questions the AHVA answers
What is realistically achievable on this site and within conservation constraints?
Should we extend, re-plan or both, and in what sequence?
How do we improve insulation, airtightness and ventilation without harming the building fabric?
What is a sensible working budget and contingency today?
Which planning route is most appropriate and what are the risks?
How long might the overall project take from survey to completion?
Pricing
The AHVA is a fixed-fee service, tailored to project size and location. The fee is agreed after your Discovery Call and credited against selected next-stage services when you proceed within an agreed timeframe.
Our prices start from £1,800 + VAT.
Travel within Zones 1–3 is included. For properties outside Greater London, a modest travel supplement may apply.
What to prepare
Any existing plans or surveys
Photos of problem areas
A short wish-list and must-haves
An indicative budget range and timing constraints
Recent outcomes
Victorian terrace: re-plan and rear extension tuned for daylight and neighbour privacy, with phased retrofit to manage cashflow.
Edwardian semi: comfort-first upgrades, MVHR feasibility and thermal-bridge reduction strategy prepared before detailed design.
1930s detached: insulation, triple glazing and zoning strategy aligned to future heat-pump upgrade.
(Client testimonials available on request.)
Book your Architect’s Home Visit & Appraisal
Step 1: Book a Discovery Call
Click below to arrange a free online call. In 15–20 minutes we’ll confirm your project fit, location and priorities, and outline the tailored fee for your Architect’s Home Visit & Appraisal.
Step 2: Schedule your Architect’s Home Visit & Appraisal (AHVA)
We visit your home to walk through the property together. We’ll discuss what you like and dislike, your long-term and short-term goals, and capture ideas large and small. This session forms the foundation of your written project brief and appraisal report.
Step 3: Move into our Core Architectural Service with confidence
We meet to review your report in detail — confirming project requirements, budget forecasts and planning considerations. With clarity on scope, cost and programme, you can proceed confidently into the full design and delivery stages.
Or learn more about our full range of services before you get in touch.

Your Home, Transformed
Feel the difference every day—quiet, light, and effortless comfort in a home that honours its history.
Effortless comfort all year
“The house has metamorphosised into a much more enjoyable place… It really could not be better.”
- François -
Air that feels fresh and clean
“The amount of light we now have in the house has changed our well-being.”
- Russell & Olivier -
Peace of mind
“People come here and say ‘wow’! Inspired architecture and a family home we love living in.”
- Kirstin -
A sanctuary of quiet
“Exceptional energy standards and acoustic insulation… comfortable and practical spaces.”
- Moke -
Heritage protected
“Details fitting together coherently and gracefully to create a stylish space… a pleasure to live in every day.”
- John -
FAQs
-
Typically 90–120 minutes, depending on property size and scope.
-
The report includes strategic diagrams and annotated sketches where helpful. It is not based on a full measured survey and is not a full set of concept stage options.
-
Yes, we provide early cost guidance using recent London benchmarks and your scope. Final build costs depend on market conditions, contractor selection and detailed design.
-
We outline the most appropriate route, risks and mitigation strategies, including whether to split applications or phase the works.
-
Yes. Travel time and expenses will be agreed in advance.
-
The AHVA builds directly into Stage 2 Concept Design of our Core Architectural Service.







