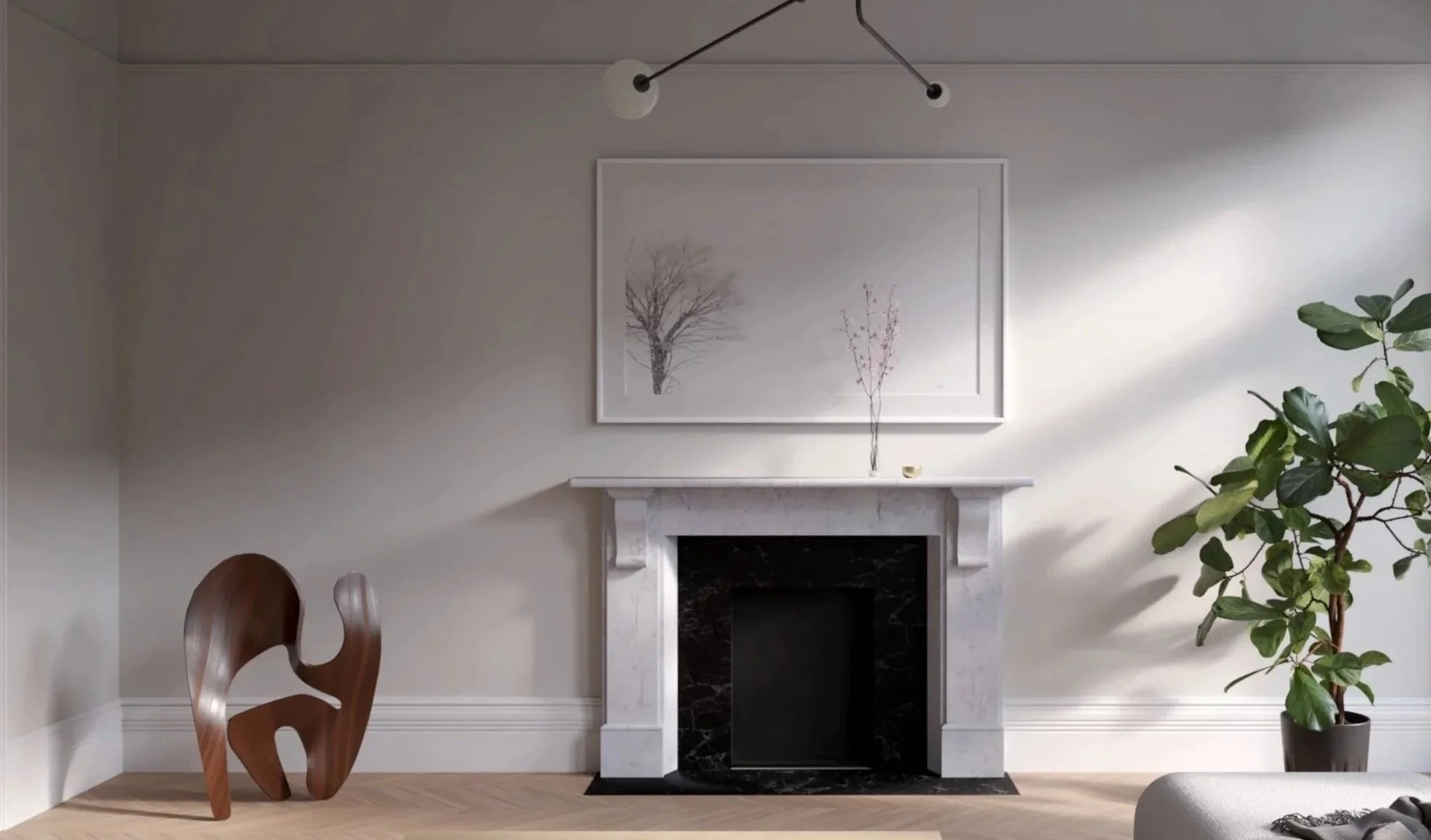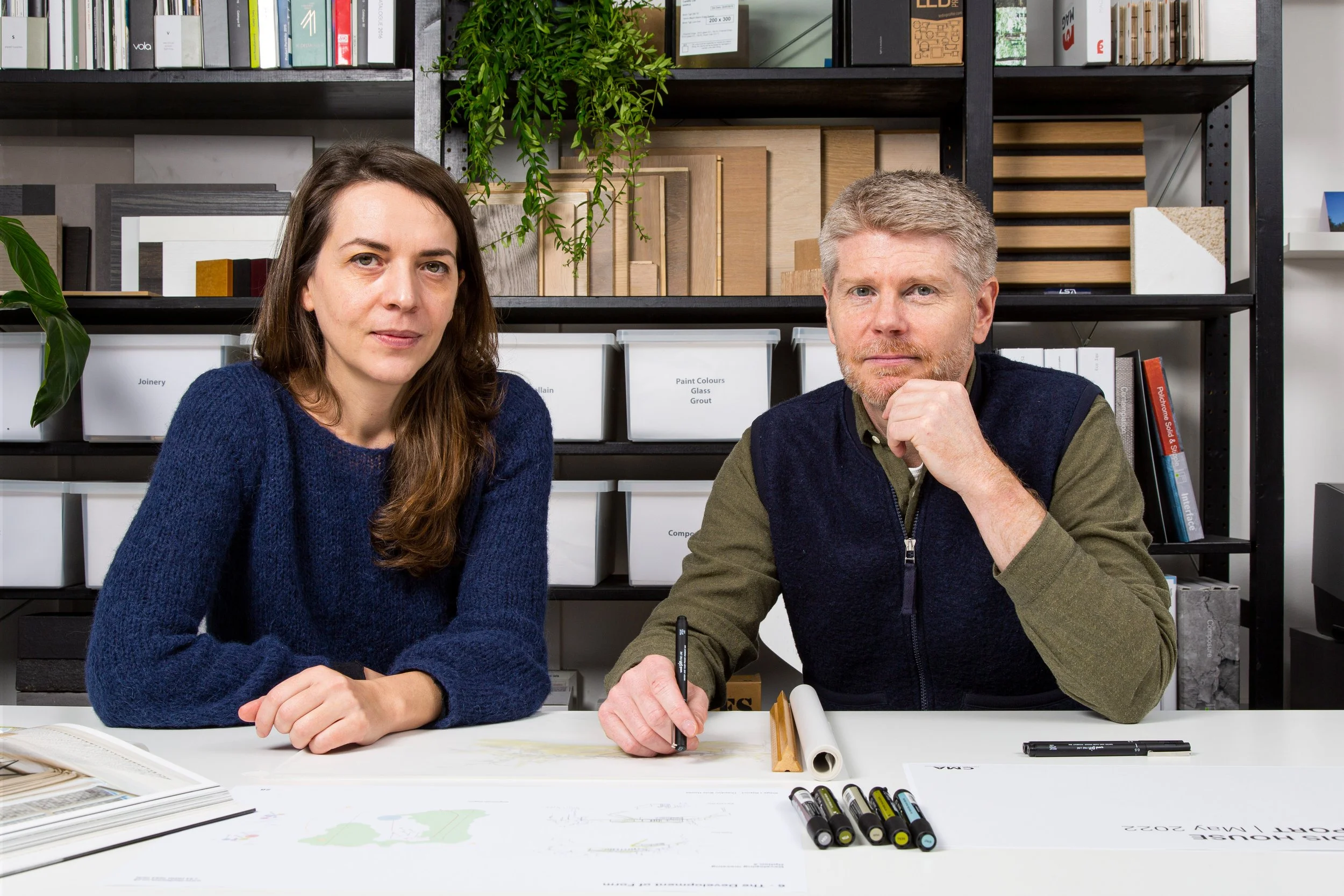Architectural Design
From concept to handover, we deliver homes that are warmer, brighter and future‑proofed.
Our Architectural Design Service guides you through the full RIBA design and delivery stages. Whether you are extending, refurbishing or retrofitting a period home, we provide continuity, cost control and design excellence from early concepts to the day you move back in.

Where it starts
Every project begins with our Architect’s Home Visit & Appraisal (AHVA). This short service provides a clear brief, strategic options, early cost forecasts and planning guidance. It sets the foundation for moving confidently into full design.
Learn about the AHVA →
Our Process (RIBA Stages 2–6)
Stage 2 – Concept Design
Up to three design schemes tested against budget and planning.
Daylight, layout and energy strategies explored.
Options presented with sketches, diagrams and early cost checks.
Stage 3 – Developed Design
Refine preferred scheme with structural and environmental input.
Planning application(s) prepared and submitted.
Key interior and retrofit strategies confirmed.
Stage 4 – Technical Design
Detailed drawings, specifications and schedules for tender.
Coordinated input from engineers and consultants.
Clear package for accurate pricing.
Stage 5 – Construction
Regular site visits to check progress against drawings and workmanship.
Contract administration: instructions, valuations, progress certificates.
Advice on variations and quality control throughout the build.
Stage 6 – Handover & Aftercare
Practical Completion certificate issued.
Defects inspections, retention release and final accounts.
Support through the defects period to ensure issues are resolved.
How other services integrate
Retrofit Strategy: provides a deeper energy roadmap before Stage 2 or in parallel with AHVA.
Bespoke Interiors: typically delivered during Stage 3–4, covering joinery, finishes, lighting and furnishing.
CGI: available from Stage 2 onwards to support design decisions and planning submissions.
See Retrofit Strategy →
See Architectural Interiors →
Why choose Studio CMA
Specialists in London period properties – Victorian, Edwardian, 1930s and beyond.
Fabric‑first, Passivhaus‑aligned approach ensures comfort and energy performance.
Senior team involvement throughout – no hand‑offs.
Strong track record of delivering projects on budget and on programme.
Book your Architect’s Home Visit & Appraisal
Step 1: Book a Discovery Call
Click below to arrange a free online call. In 15–20 minutes we’ll confirm your project fit, location and priorities, and outline the tailored fee for your Architect’s Home Visit & Appraisal. Fees start from £1,800 + VAT
Step 2: Schedule your Architect’s Home Visit & Appraisal (AHVA)
We visit your home to walk through the property together. We’ll discuss what you like and dislike, your long-term and short-term goals, and capture ideas large and small. This session forms the foundation of your written project brief and appraisal report.
Step 3: Move into our Core Architectural Service with confidence
We meet to review your report in detail — confirming project requirements, budget forecasts and planning considerations. With clarity on scope, cost and programme, you can proceed confidently into the full design and delivery stages.
Or learn more about our full range of services before you get in touch.
Common Questions About Our Approach
-
No. The AHVA is essential to ensure scope, budget and planning strategy are clear before design begins.
-
Yes. Planning preparation and submission are part of Stage 3.
-
We provide early forecasts at the pre-design AHVA stage, and refine them at Stage 2, Stage 3, and Stage 4, before we prepare the detailed tender packages and schedules for accurate builder pricing.
-
We administer the building contract, issue instructions, assess progress and advise on any variations.
-
Yes, though our primary focus is Greater London. Travel fees may apply for projects further afield.

