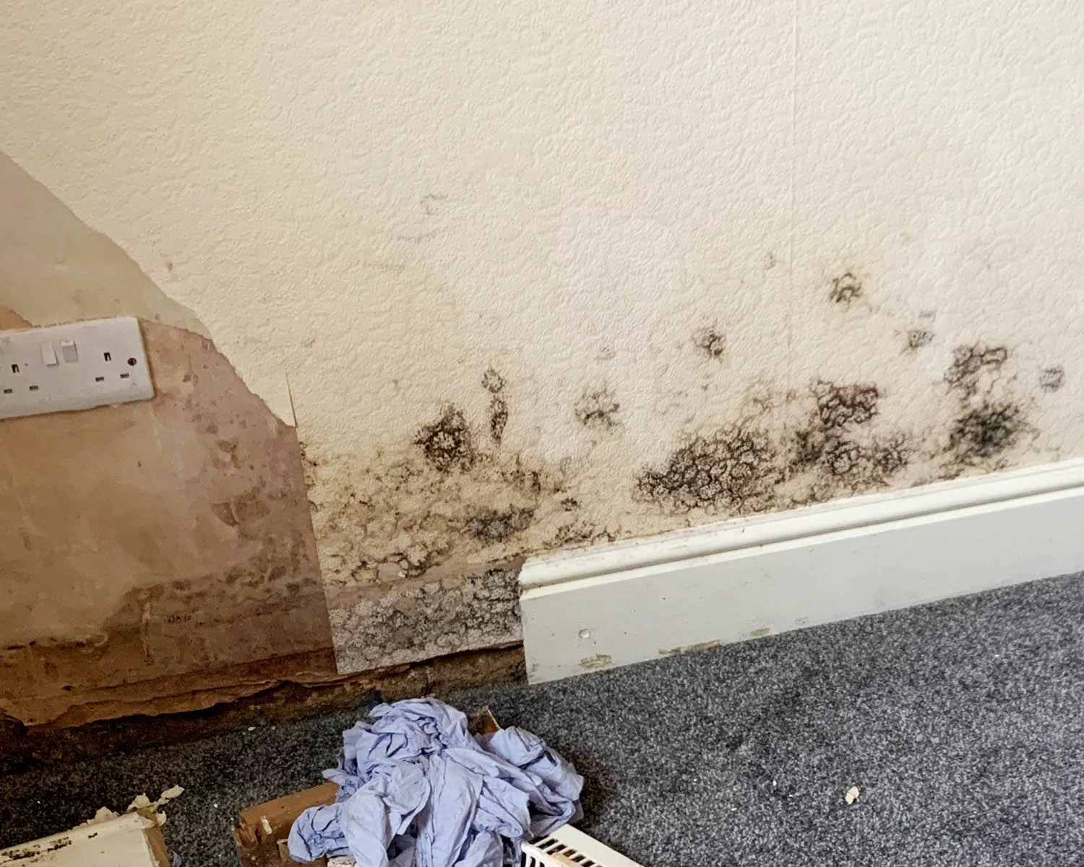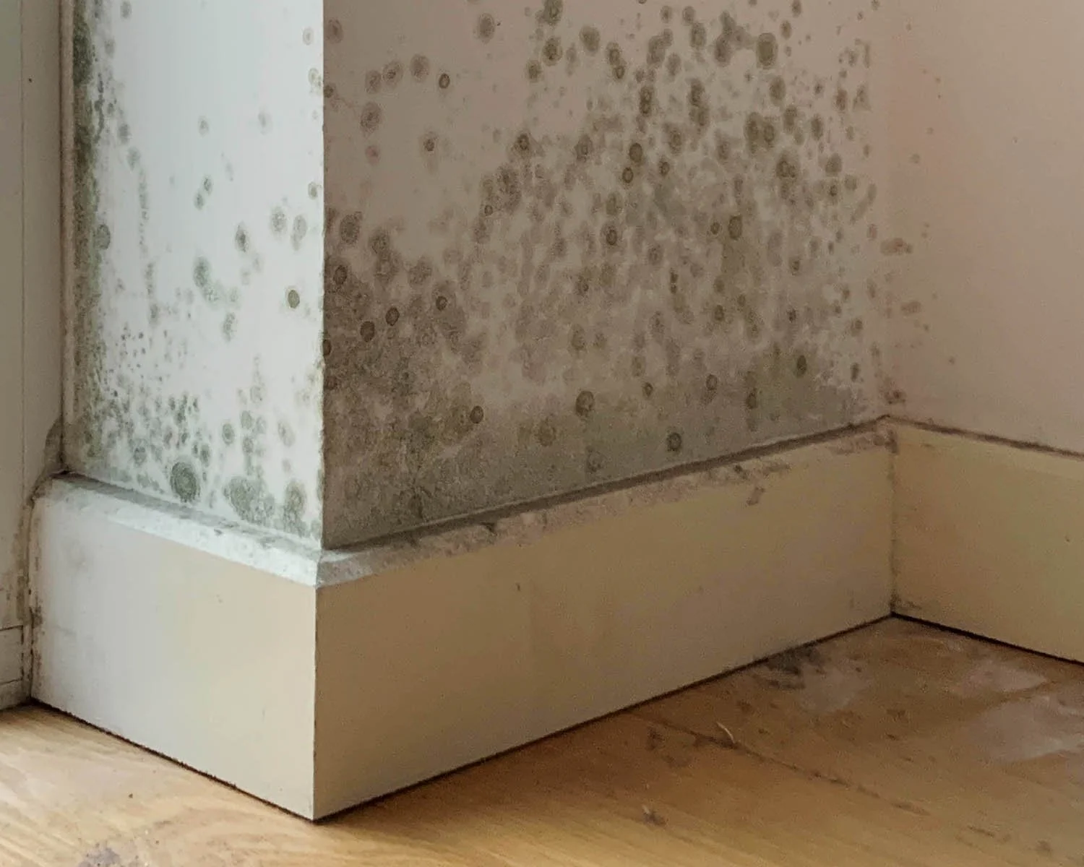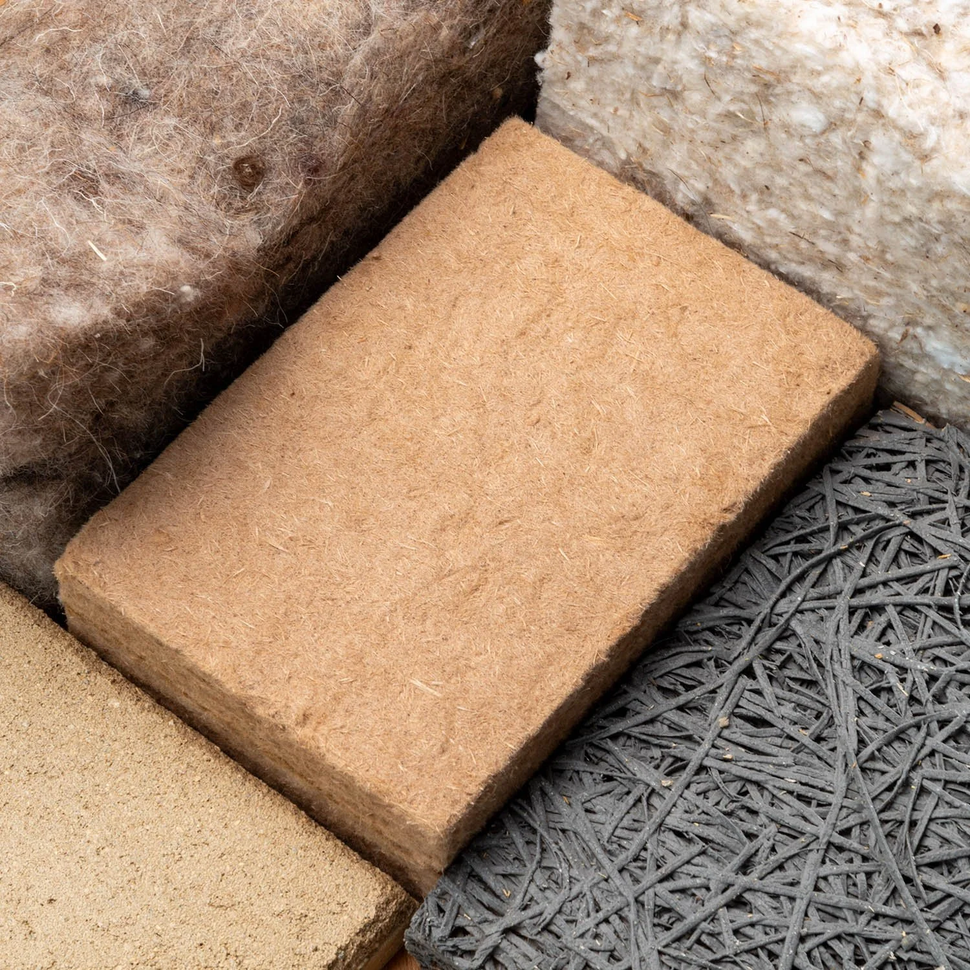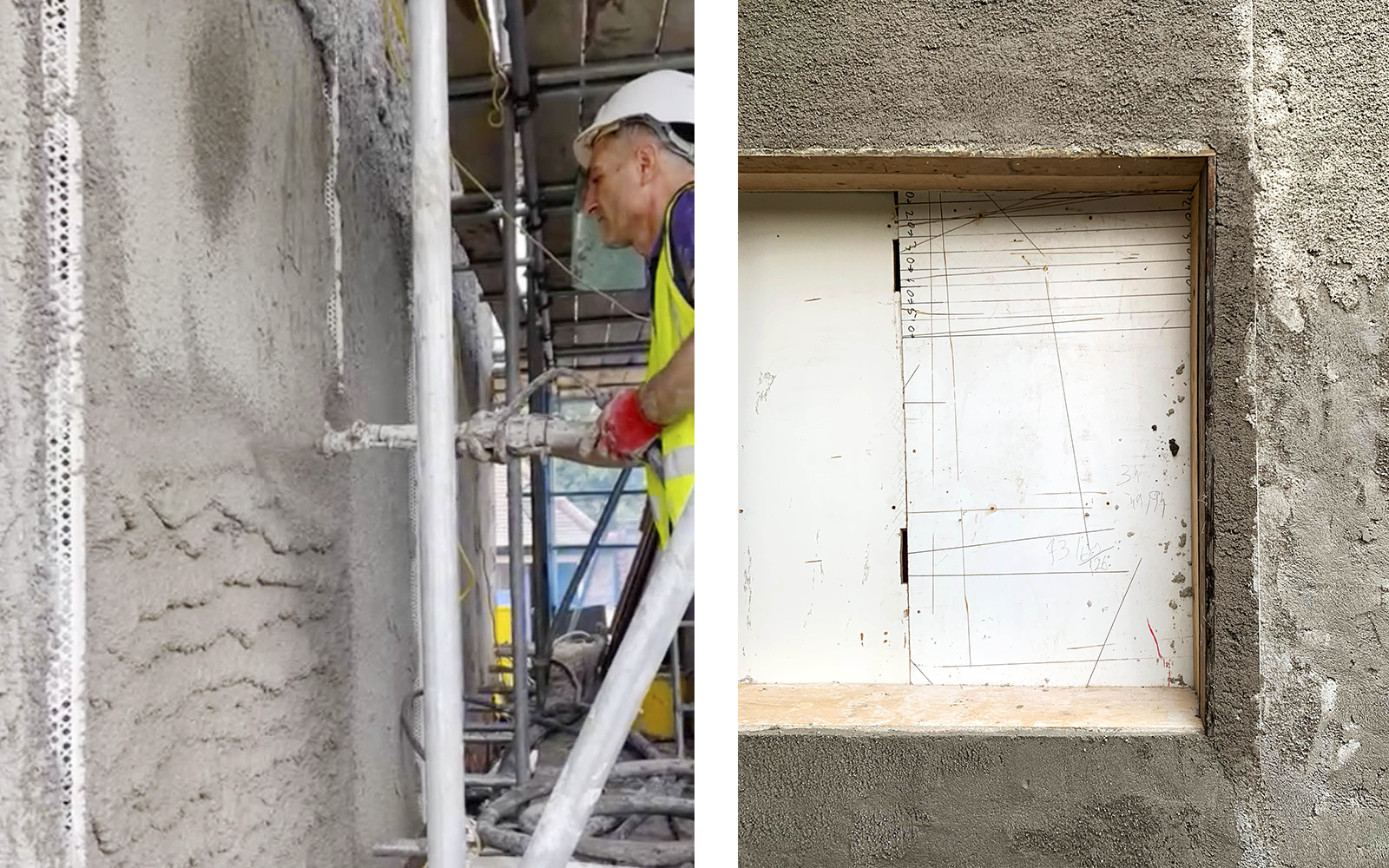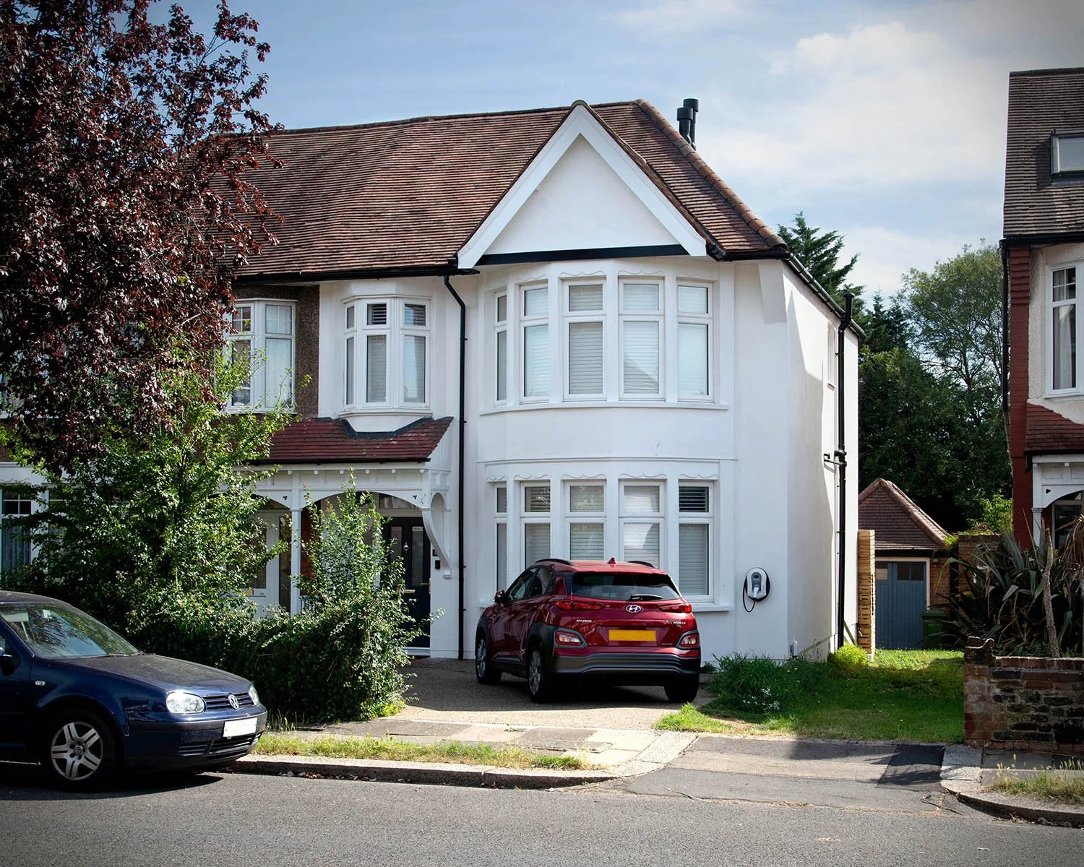Insulation Scandal? Why Good Design and Oversight Matter More Than Ever in Retrofit
The problem is not insulation. It is how it is done.
The external wall insulation scandal now unfolding is one of the most predictable failures of the UK’s retrofit effort. A government-backed scheme designed to lower bills and cut emissions has instead left thousands of homes colder, damper and in some cases uninhabitable. According to the National Audit Office, 92% of EWI installations since 2022 have major defects.
Moisture has penetrated wall fabric. Mould is spreading. What was meant to protect households has exposed them to greater risk, and eroded public trust in retrofit itself.
Moisture damage from penetrating damp, spotted during a pre-purchase inspection of a recently refurbished property. A result of poor-execution and care.
But insulation is not inherently dangerous. Poor strategy is.
At Studio CMA, insulation is never specified in isolation. It forms part of a considered whole-house approach to retrofit, where fabric upgrades, ventilation, moisture movement and long-term performance are assessed together. Whether we are improving a period terrace, integrating energy upgrades into an extension, or reworking interiors as part of a wider renovation, we begin with one question:
How will every decision affect comfort, durability and energy performance over time?
This is the difference between a product-led installation and a design-led retrofit.
One story that has stayed with us is that of Awaab Ishak, the two-year-old who died in 2020 from a respiratory condition caused by mould in his family’s Rochdale flat. His father had reported the issue multiple times, but was told to paint over it. A coroner confirmed the mould exposure caused his death.
That case, and the wider failures we are now seeing, underscore the need for informed, design-led retrofit. This blog is part of that effort.
That tragedy was not about insulation. But it was about mould, in a poorly maintained and poorly understood home. What we are seeing now is that even well-intended upgrades can lead to the same outcome if they are not designed and delivered with care.
The recent National Audit Office report, along with BBC’s deep-dive reporting, has brought to light what many of us in the industry have known for years: poorly executed retrofit can be worse than doing nothing.
A staggering 92% of external wall insulation (EWI) installs since 2022 were found to have major defects. These often contribute to damp, mould, and heat loss rather than reducing it. But the issue goes back further. Homeowners who received EWI upgrades as far back as 2012 are now reporting similar failures, with some unable to use entire rooms due to moisture and mould. One homeowner’s mother, confined to a single downstairs room, told the BBC she can no longer use her bedroom because of the damage. And she is not alone.
How Did the Insulation Scandal Happen?
When speed replaces care, trust suffers
The intention was good: lower energy bills, warmer homes, reduced emissions. But in chasing volume - ticking boxes for grants and incentives - we lost the plot. The complexity of building fabric, moisture behaviour, and ventilation got sidelined.
Instead of taking the time to design for context, installers followed templates. Instead of checking site conditions, they stuck to funding deadlines. Instead of working with skilled professionals, some schemes were delivered by teams with minimal experience in moisture-aware construction.
As architects working in London’s period housing stock, we see this disconnect all the time. Solid-walled homes that were never designed to be sealed up have been rendered and wrapped without breathable layers or mechanical ventilation. In the short term, it looks like energy efficiency. In the long term, it traps moisture - and damages fabric, finances and health.
"The tragedy is these installs didn’t just fail to insulate, they actively worsened thermal performance by driving moisture into the wall fabric."
Moisture Does Not Just Cause Mould. It Destroys Performance
That moisture does more than cause mould. It destroys thermal performance. Here is why:
Dry walls insulate by trapping air - which is a poor conductor of heat.
When walls become damp, water replaces that air, and water conducts heat about 22 times better than air.
The result? Higher U-values, and faster heat loss - the exact opposite of what was promised.
A surveyor on BBC Radio 4 described it succinctly:
"The bad design and the bad workmanship of the external wall insulation is causing the rain to actually penetrate into the walls."
Building surveyor David Walter interviewed on BBC Radio four on Thursday the 30th of October at 7:34
Moisture, mould and misunderstanding
This is not just a technical failure. It is a cultural one.
A powerful article from Refurb & Retrofit explains how short-term performance targets and funding deadlines reward surface-level compliance, not real-world outcomes. Homeowners live with the consequences. And in too many cases, they do not have the tools or knowledge to challenge what is being done to their homes.
The poorest outcomes are often found in the most vulnerable communities - where landlords, housing associations or grant-funded schemes take decisions on behalf of residents. But the risk is not confined to social housing. We have seen private homeowners in Camden, Islington and Hackney confused by inconsistent advice, conflicting contractor opinions, or grant schemes that bypass design altogether.
Retrofit is personal. Every house behaves differently depending on its orientation, structure, materials and how people live in it. Solid-walled homes that were never designed to be sealed up have been rendered and wrapped without breathable layers or mechanical ventilation. If you want to understand how different wall types behave before insulating, see our guide on how to insulate a London home.
But the schemes pushed out a one-size-fits-all approach, often without full survey, design, or oversight.
Residents were sold a promise: free insulation, lower bills. In many cases, they got cold, damp homes, higher maintenance costs and long-term health impacts.
"It’s like wearing a soaked jacket. You feel colder - not warmer. And if that jacket isn’t breathable, you just sweat into it and feel worse. That is exactly what has happened to many of these homes."
Why ventilation matters as much as insulation
Insulation changes how a building retains heat - but it also changes how it breathes. Blocking drafts is one thing. Blocking moisture pathways without introducing controlled ventilation is quite another.
One of the biggest myths in retrofit is that insulation alone will make a home warmer. The reality? If you trap moisture in the process, you increase humidity, risk interstitial condensation (moisture trapped inside the walls), and create the perfect conditions for mould.
Many of the government schemes ignored this. We have reviewed retrofit assessments that recommend cavity wall insulation or EWI with no mention of air changes, vapour movement or background ventilation. We have seen builders foam up air bricks without permission, or installers sealing wall build-ups with waterproof coatings that have no place on a traditional solid wall.
Without fresh air - whether through natural cross ventilation or mechanical means - you are not improving a home. You are just sealing in problems.
We explore this further in our guide to mechanical ventilation and indoor air quality in London homes, including when natural ventilation is sufficient and when mechanical systems are needed.
Myth: Insulation makes a home warmer. Reality: Insulation plus ventilation and moisture control makes a home warmer, healthier and more efficient.
Mould growth in a recently built home. Caused by poor ventilation and inadequate understanding of moisture risk.
The real fix? Proper design, proper delivery
At Studio CMA, we work on Victorian and Edwardian homes every day. We understand their quirks. We have seen first-hand what works - and what does not.
We do not believe in measures. We believe in strategy. That is the difference between a quick fix and a properly planned retrofit.
That means:
Starting with a diagnostic home visit
Using energy modelling and moisture analysis tools
Testing assumptions (with ventilation checks, thermal imaging, PHPP or SAP, as needed)
Designing breathable build-ups with clear detailing at junctions, sills, parapets and party walls
Considering sequencing, future phases and practicalities
It also means working with contractors who understand what they are building - and supervising the work to check what goes in the wall is what was drawn on paper.
"If you are planning an insulation retrofit in London, especially for a period property, it is worth taking time to get the design right up front - not just for comfort and energy savings, but to avoid the kind of issues now emerging in homes across the UK."
Natural fibre insulations support moisture buffering and healthier indoor air.
What can homeowners do?
If you had EWI installed through a government scheme, especially after 2012, you may be affected. Start by:
Checking your installer and scheme documentation
Looking for signs of damp or unusual heat loss
Asking for a moisture survey or thermal imaging
If you are planning a retrofit:
Planning an Insulation Retrofit in London? Ask These Questions First:
Who is doing the design - and how will they assess moisture and ventilation?
What materials are being used - are they breathable, compatible and repairable?
What is the ventilation strategy?
Who is supervising the installation?
How will performance be tested or monitored after install?
What guarantees are offered - and what happens if something goes wrong?
You can also download our free guide, or speak to us for a Retrofit Strategy tailored to your home.
Where we go from here
This scandal should not put anyone off retrofitting their home. But it should shift the focus - from products to process.
Done right, retrofit delivers quieter, warmer, healthier homes with much lower energy use. We have seen it. We have measured it. But it only works when you treat the building - and the people living in it - with care.
On-site installation of breathable insulating render made with cork and lime.
Breathable external wall insulation system completed on 1930s solid-wall home.
The Warm Homes Plan, set to launch soon, must take these lessons seriously. If not, we risk repeating the mistakes of the last decade.
There is nothing wrong with ambition. But ambition without attention is how we got here. Retrofit must be careful, detailed and human - not a numbers game.
In the meantime, we will keep doing what we have always done - slow, careful, detail-led retrofit design that respects both the building and the people inside it.
Concerned About Your Retrofit Plans?
Insulation should make your home warmer and healthier. When it is poorly designed or poorly supervised, it can do the opposite.
The lesson from the insulation scandal is simple: retrofit only works when insulation, ventilation and fabric behaviour are considered together.
Our Retrofit Strategy Service sets out a clear, whole-house plan. We assess moisture risk, ventilation requirements, sequencing and long-term performance before work begins, so that upgrades improve comfort without creating unintended problems.
An Architect’s Home Visit and Appraisal is an on-site feasibility review. We assess your building, budget range and constraints, and identify where risks may sit before further upgrades are planned.
If you are unsure where to begin, the best starting point is a free 45-minute Project Consultation. We can help you decide whether a Home Visit and Appraisal or a Retrofit Strategy is the right next step for your home.
Greg and Daniela from Studio CMA bring both architectural rigour and lived experience as architects, property investors and owners to their retrofit work.

