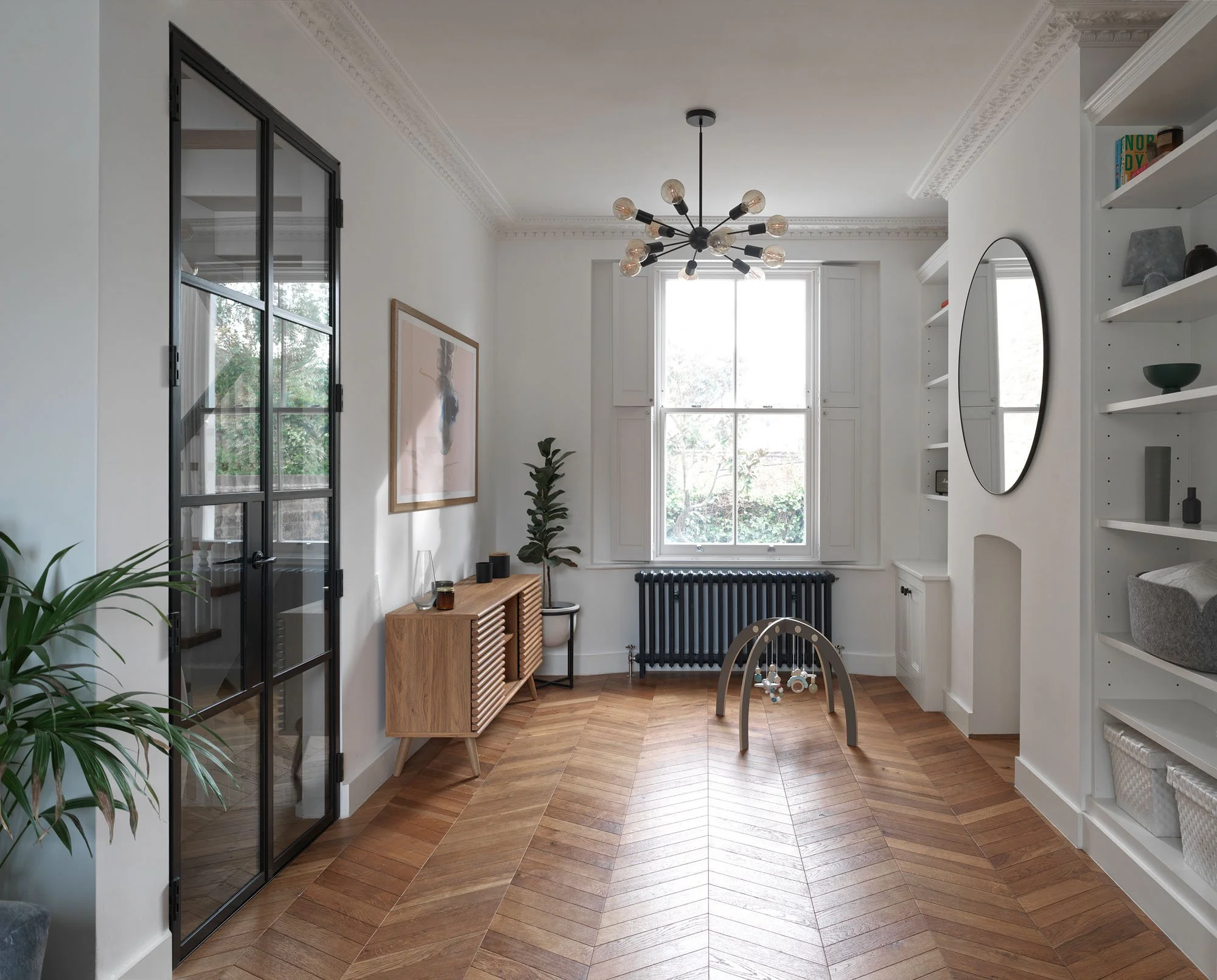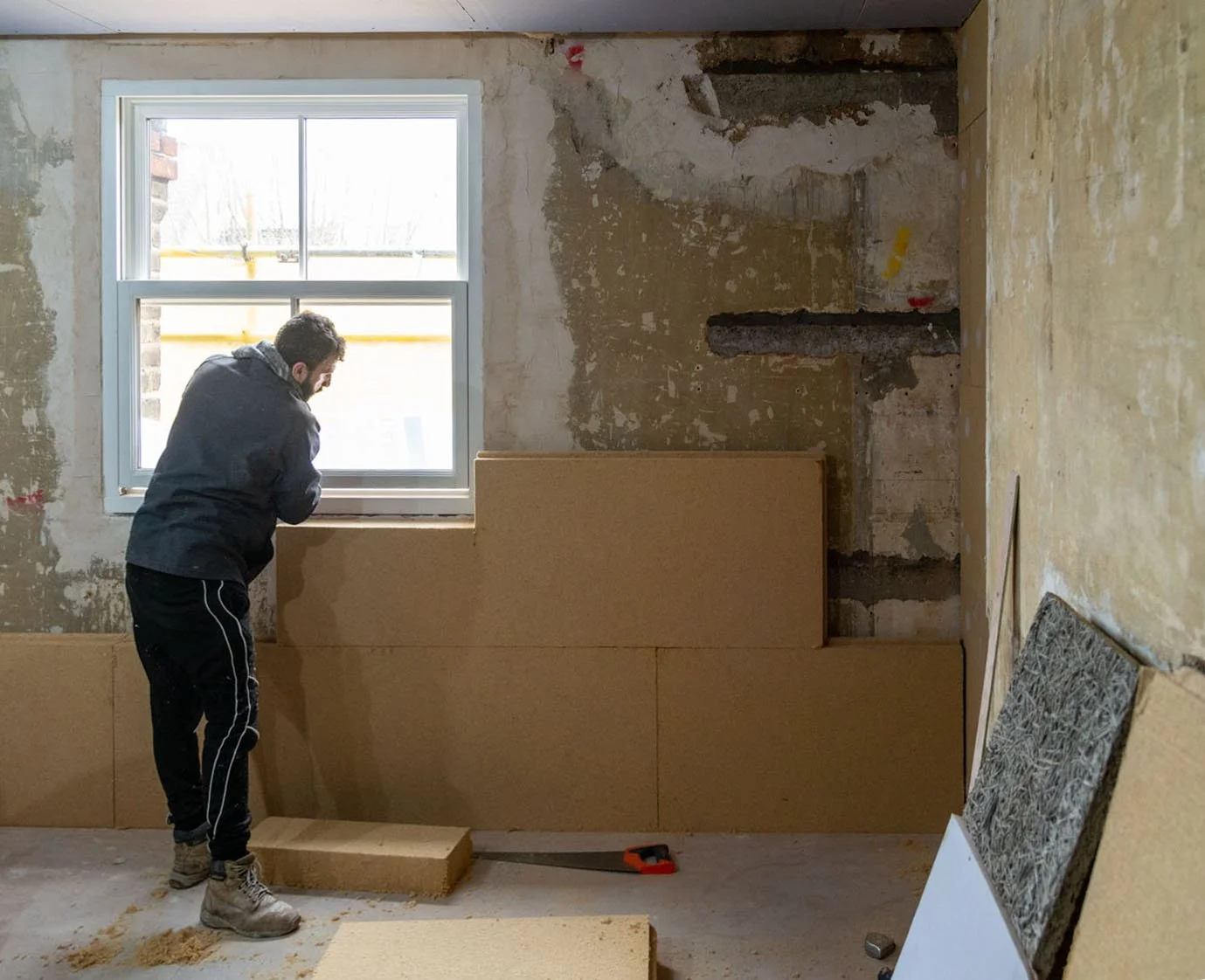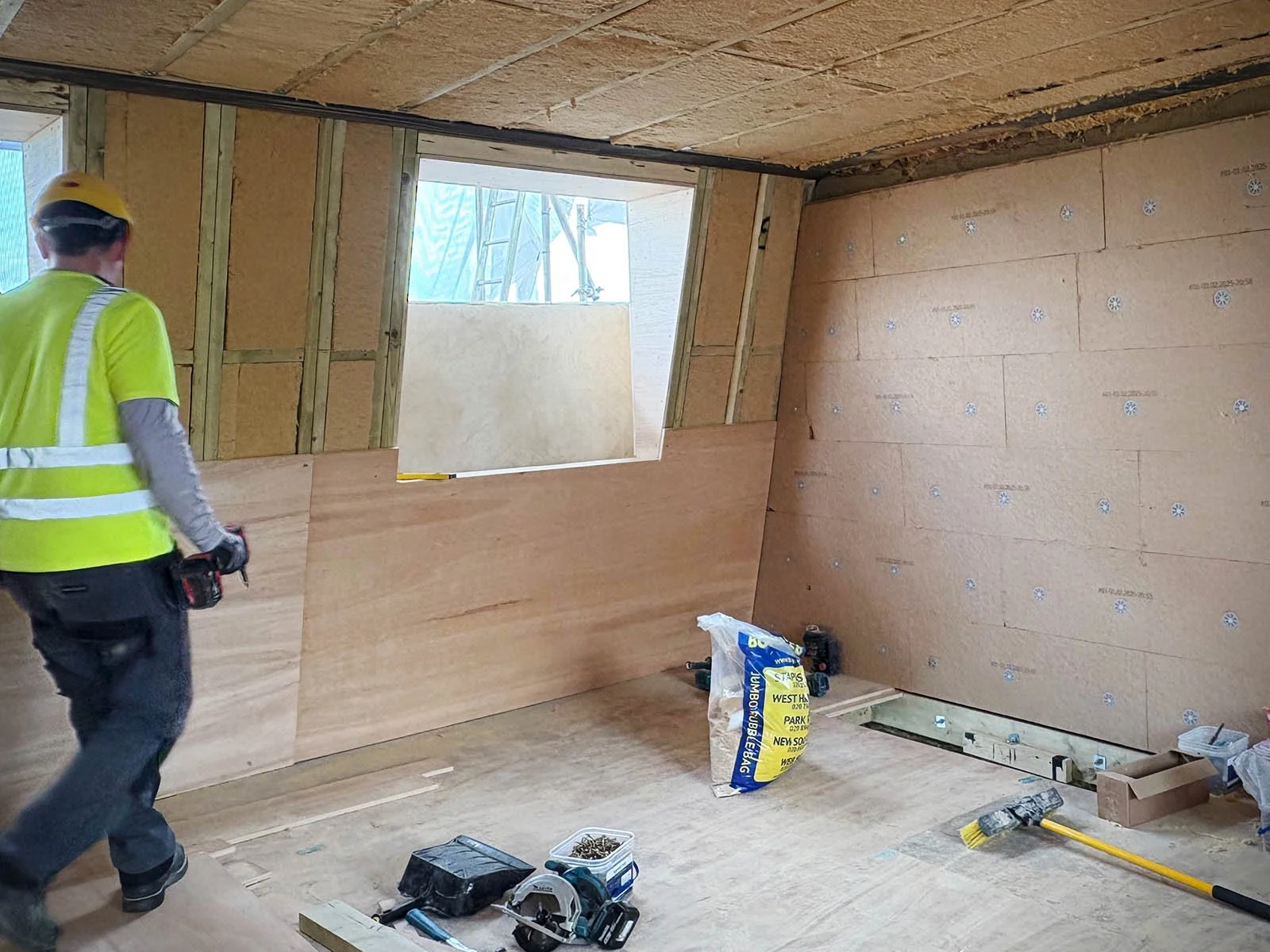How To Insulate A Period London Home
Many homeowners begin their renovation journey by asking how to insulate their home. The house feels cold in winter, overheats in summer, or never quite feels comfortable, no matter how the heating is set. Energy bills keep rising, and insulation appears to offer a clear, practical fix.
That is a sensible place to start.
Within a considered whole-house approach, insulation is one of the most important tools for improving comfort and reducing energy use. But in period London homes, it rarely works well as a standalone upgrade. Insulation interacts directly with ventilation, moisture movement, existing extensions, and interior finishes. Decisions made in isolation can lead to damp, mould, or disappointing results. This is why we encourage homeowners to see insulation as part of a wider retrofit strategy for existing homes rather than a single technical intervention.
This article focuses specifically on insulation. It sits within our wider thinking about how existing homes behave, and how retrofit, extensions, and interior changes need to be considered within our whole-house approach to avoid unintended consequences. Often, the right starting point is an early, whole-house assessment that looks beyond individual measures, such as an Architect’s Home Visit and Appraisal, before decisions are locked in.
Read this guide as practical advice on insulating period homes properly, and as one part of a broader strategy for improving comfort, health, and long-term performance.
Do you want your home to feel warm, dry and comfortable all year round?
Would you like to know the best way to insulate your Victorian, Edwardian or 1930s home?
If so, you’re in the right place.
Insulating your London home isn’t just about comfort — it’s about lowering running costs, improving health, and reducing your environmental impact. The right insulation keeps warmth in during winter, heat out in summer, and creates a more stable, pleasant indoor climate.
According to the Committee on Climate Change, heating our homes accounts for around 14 % of the UK’s greenhouse-gas emissions. Every improvement you make helps — and insulation offers one of the biggest gains for the least ongoing cost.
Prebend Street, Arlington Square Conservation Area, Islington — light-filled Victorian interior after insulation and retrofit improvements.
Why Insulation Matters for London’s Period Homes
Period homes were built to breathe. Their solid walls, lime plasters and timber structures allow moisture to move through the fabric — something modern materials often block. Getting insulation right means improving performance without trapping moisture or damaging character. When insulation interferes with this moisture movement, it can increase the risk of damp and mould, particularly where modern materials are added without a clear understanding of how the building fabric behaves, an issue we explore in more detail in our article on avoiding damp and mould in London retrofits.
If you’re planning to swap a gas boiler for a heat pump, or simply want a quieter, warmer home, upgrading insulation is an essential first step. But every London property comes with its own constraints:
Limited internal space in narrow terraces
Listed-building or conservation-area restrictions
Complex junctions with party walls
Potential loss of period details
The need for breathable, compatible materials
Each home deserves a tailored plan. Insulation is difficult to retrofit later, so decisions made during refurbishment have long-term consequences.
The Best Insulation Materials for Period Homes
Performance, breathability and lifespan all matter. A low U-value (measure of heat loss) is good, but it’s not the whole story. Materials must work in harmony with surrounding layers.
Natural insulation materials such as wood fibre, cork and hemp — breathable and low-carbon alternatives to synthetic foams.
Natural insulations — such as wood fibre, cork, hemp, cellulose, flax, or sheep’s wool — excel in period homes. They are vapour-open (allow moisture to move), regulate humidity and contribute to healthier air quality. They also lock up CO₂ within the building fabric.
As a simple test, ask yourself: Would I eat a meal off it?
If not, think twice about putting it in your walls.
How to Insulate Different Parts of a Period Home
Floors – keeping timber structures dry and warm
Most London period homes were built with suspended timber floors — timber boards laid over joists, with a ventilated air void beneath. The airflow through small grilles in the external walls prevents damp and decay in the timber.
When upgrading these floors, insulation should improve thermal comfort without blocking cross-ventilation. A common mistake is stuffing the entire void with insulation or sealing dwarf-wall openings, which traps moisture and leads to rot.
Best practice:
Lift the floorboards carefully and insulate between joists using natural, vapour-open materials such as wood fibre or sheep’s wool.
Fix a breathable membrane below the joists to hold the insulation in place while maintaining airflow across the void.
Add an airtightness layer above (beneath the boards) to reduce draughts.
If a concrete floor replacement is being considered during major works, insulation can sit either above or below the structural slab. Above-slab insulation simplifies airtightness but may raise floor levels; below-slab insulation keeps internal heights consistent but must be protected from ground moisture.
Concrete floors carry a much higher embodied carbon cost than timber systems, yet can offer long-term durability where ground moisture or uneven levels are a problem.
Watchpoints:
Maintain uninterrupted ventilation from one side of the void to the other.
Avoid sealing or obstructing air bricks.
Consider how the insulated floor meets external walls — continuity here greatly affects comfort.
Choose low-toxicity, vapour-open materials that support indoor air quality.
Crouch End, London — breathable internal wall insulation to a flat in a semi-detached Victorian home.
Walls – solid brick vs cavity
Most Victorian and Edwardian houses in London have solid brick walls, usually around 225 mm thick. These absorb and release moisture rather than trapping it in a cavity. Adding insulation must therefore preserve this breathable behaviour.
For solid wall homes, one of the most important early decisions is whether insulation is applied internally or externally. Each approach has implications for space, appearance, planning, and moisture behaviour, which we compare in more detail in our guide to internal versus external wall insulation for London period homes.
External wall insulation
EWI wraps the building like a winter coat, reducing heat loss and condensation risk. It eliminates internal space loss and provides continuous coverage at floor and ceiling junctions — but it can alter external appearance.
For detached or end-terrace houses, this is often the most effective method. The insulation (often wood fibre or cork) is fixed to the outside of the wall and finished with lime or mineral render. Detailing at the base of the wall, around window openings and at eaves must ensure water-tightness and impact resistance.
In terraces, however, party walls and conservation-area restrictions usually prevent full coverage, which reduces efficiency at the junctions.
Internal wall insulation
When external changes aren’t allowed, IWI offers the next best route. Insulation boards or batts are fixed to the inside of the walls and finished with breathable plaster or lime render.
The junctions with floors and ceilings are critical: heat can leak through uninsulated floor voids, sometimes accounting for up to 30 % of total wall heat loss. Extending insulation slightly onto party walls helps reduce these thermal bridges.
In smaller rooms, space loss can be minimised by replacing existing plaster with insulating lime plasters or thin cork renders. Even modest upgrades can noticeably improve comfort.
If full insulation isn’t practical due to decorative features or space constraints, airtightness improvements — sealing skirtings, sockets and junctions — can still achieve significant energy savings.
Watchpoints:
Use breathable materials to prevent trapped moisture.
Ensure the system is compatible with existing finishes (no gypsum or vinyl paints).
Detail carefully around windows, floors and ceilings for continuity.
Protect external insulation at ground level from impact and moisture splashback.
Carry out a condensation risk assessment before specifying any system.
Lower Clapton, Hackney — continuous insulation detailing at wall-to-ceiling junction.
Roofs and Lofts – keeping heat where you want it
Period homes typically have timber roof structures, which can be insulated either at the loft ceiling level (a cold loft) or along the roof slope (a warm roof). Choosing the right method depends on whether the loft space is used.
Loft insulation
For unused lofts, the simplest and most cost-effective approach is insulating the ceiling of the upper floor. Natural or recycled materials such as cellulose or sheep’s wool work well.
Maintain ventilation at the eaves so that moist air can escape, and check that water tanks and pipework remain above the insulation layer or are properly lagged. The top-up thickness should reach modern standards (around 300 mm total), laid in two perpendicular layers to reduce gaps.
Avoid blocking eaves vents with insulation; airflow prevents condensation forming under the roof deck.
Roof insulation (warm roof)
Where the loft is habitable or being converted, insulation must follow the roof slope. Placing insulation above the rafters keeps the structure warm and eliminates cold spots, but it raises the eaves and ridge height — sometimes requiring planning permission.
Alternatively, insulation can be added below the rafters. This is easier for retrofits but reduces ceiling height. Vapour-open materials are essential to manage moisture safely.
At all times, roof insulation should be continuous with wall insulation to prevent heat loss at the eaves. Any membrane penetrations (for lights, cables or pipes) must be sealed carefully.
Watchpoints:
Maintain ventilation in cold lofts.
Avoid compressing insulation at the eaves.
Detail airtightness and vapour control layers with precision.
Ensure robust waterproofing and flashings at parapets and party walls.
Seek planning advice if changing roof height or profile.
Risks and other considerations
Insulation and airtightness go hand in hand. A well-insulated house still loses heat if warm air leaks through cracks and joints. But once a building is more airtight, it must also breathe deliberately through controlled ventilation. Improving insulation inevitably changes how air moves through a home, which is why insulation upgrades are usually considered alongside airtightness and ventilation, rather than in isolation.
We often recommend MVHR (Mechanical Ventilation with Heat Recovery) systems for deep retrofits. These systems extract stale air while recovering warmth from it, helping maintain good air quality without unnecessary heat loss.
Insulating without appropriate ventilation can lead to condensation, mould, and poor indoor air quality, particularly in homes that have already been partially sealed. For a deeper look at how ventilation affects health and comfort, including the role of MVHR systems, see our guide to mechanical ventilation and indoor air quality in London homes.
Also consider summer comfort. Well-insulated homes can overheat if shading, ventilation, and glazing are not considered early. Simple design modelling helps predict and prevent this through measures such as external shading, night-time ventilation, and careful glazing choices.
Lower Clapton, Hackney — finished mansard loft insulated with natural wood fibre.
Insulation by House Type and Era
Georgian and Regency Townhouses
Built with thick brick or stone walls and often listed. Prioritise breathable internal wall systems using lime or wood-fibre boards. External insulation usually needs consent.
Victorian and Edwardian Terraces
Typically solid-brick with suspended timber floors and ornate façades. Internal insulation is common; focus on airtightness, natural materials and maintaining airflow under floors.
1930s and Interwar Homes
Often have cavity walls that can be filled with insulation, plus accessible lofts and simpler detailing. Watch for damp bridging and choose low-toxicity materials.
Planning and Conservation in London
Planning rules in London vary from borough to borough, particularly when it comes to external wall insulation, roof alterations, and work within conservation areas. This is especially true in places like Islington, where the character of Victorian terraces and historic streets is closely protected.
For listed buildings, internal wall insulation is usually the only realistic option. In other cases, carefully designed external upgrades can sometimes be supported, but only where they clearly preserve the building’s architectural character and the wider street scene. Early discussion with the local planning authority is essential.
St Paul Street, Arlington Square Conservation Area, Islington — quiet, warm Victorian home after insulation upgrade.
FAQs
-
Yes — usually on the inside. External insulation may need consent. Always use breathable materials.
-
Wood-fibre or cork boards combined with lime plaster provide breathability, warmth and moisture control.
-
Internal works don’t normally need it, but external insulation or roof changes may. Check with your local authority.
-
Costs vary widely, but expect around £90–£150 /m² for internal wall insulation and £70–£120 /m² for lofts, excluding finishes.
Little Venice, London W9 — CGI of a Victorian home redesigned for comfort, daylight and energy efficiency.
Next Steps
Insulating a period London home is rarely about adding as much material as possible. It is about adding the right insulation, in the right place, at the right time, and in a way that respects how the building already works.
When insulation is planned alongside ventilation, layout changes, and future extensions, it can transform comfort and reduce energy use without introducing new problems. When it is added in isolation, even with good intentions, it can do the opposite. This is why insulation decisions sit within a wider retrofit strategy service, where performance, comfort, and long-term resilience are considered together.
If you are considering insulation as part of a wider renovation, extension, or reorganisation of your home, early diagnosis matters. A whole-house view helps ensure that each improvement supports the next, rather than working against it. For many homeowners, this begins with a focused conversation about priorities, risks, and next steps, such as an initial consultation.








