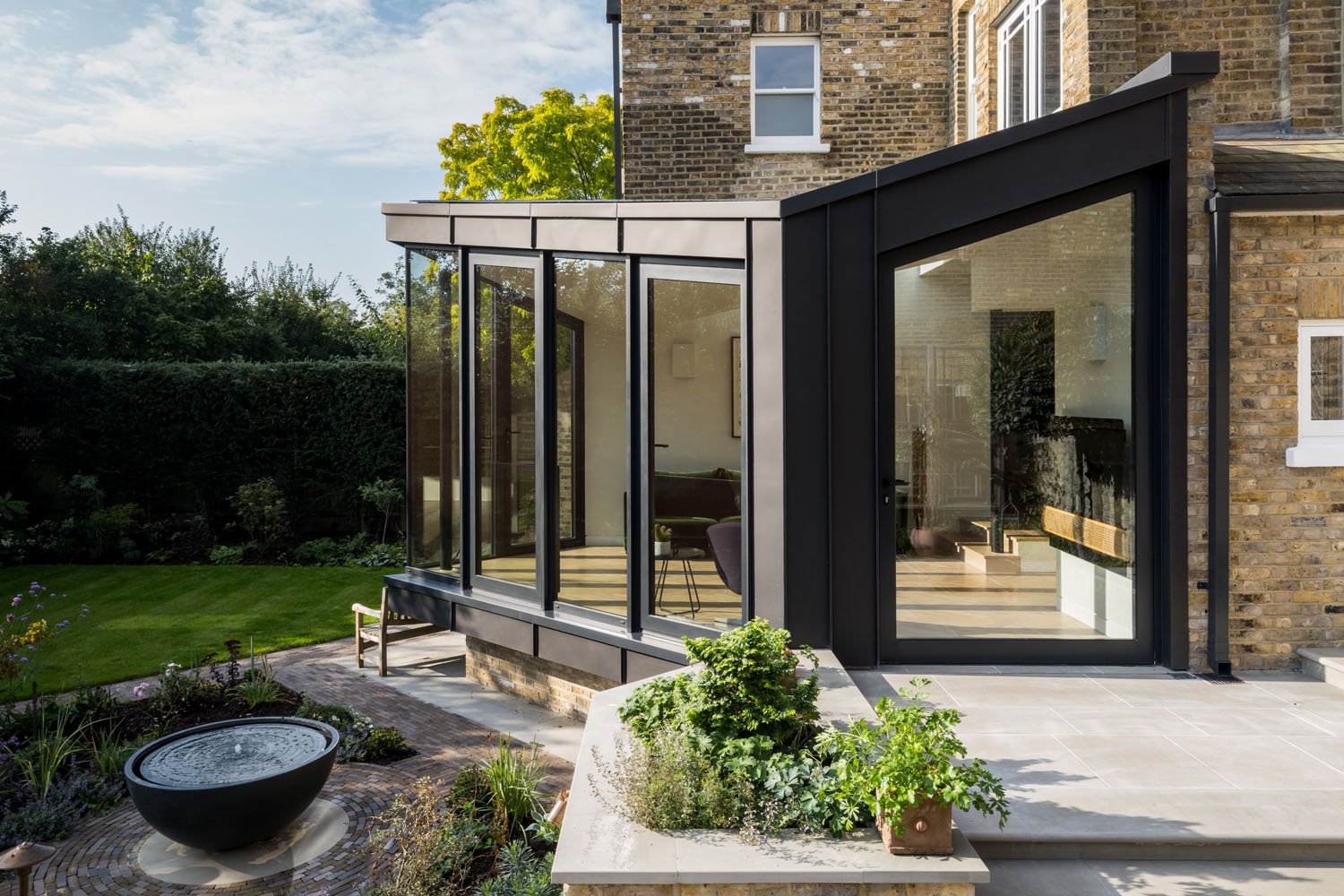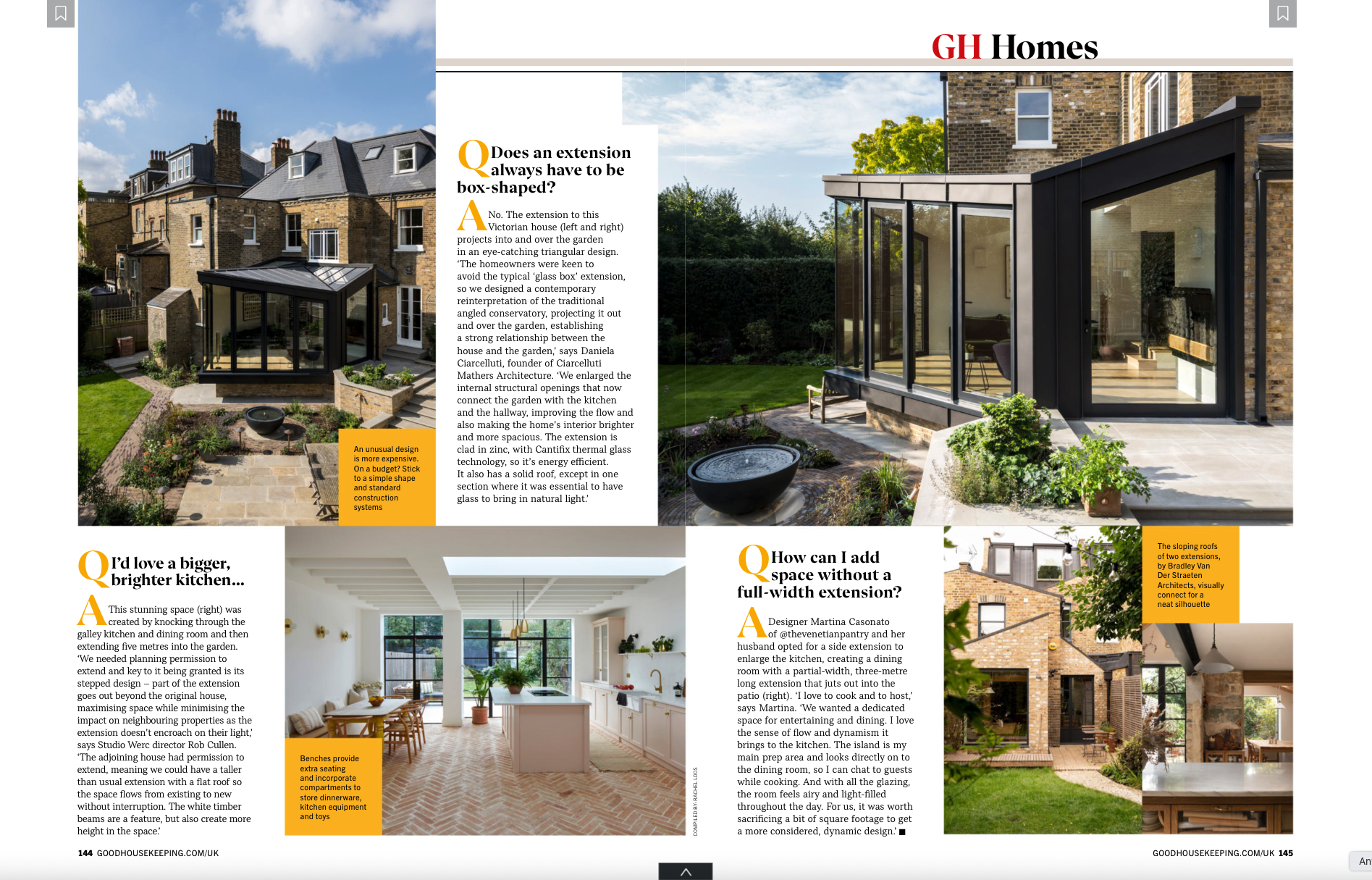Does an extension always have to be box shaped?
That was the question asked of Good Housekeeping when they interviewed Daniela Ciarcelluti.
We were delighted to see Daniela speak with Good Housekeeping about why extensions do not need to be box shaped. Her short answer was no. The right form is the one that makes your home brighter, warmer, quieter, healthier and easier to live in all year, while sitting comfortably with the original architecture.
Good Housekeeping, September 2025 cover featuring Sheridan Smith, which includes the Studio CMA Culverden Road project in the interiors section.
Culverden Road: a period home re-imagined
When Carolyn and David first got in touch, a tired glass conservatory was dominating the rear of their London period home. It sat more than a metre above the garden, was poorly insulated, and cut the kitchen and hall off from the outside. A simple glass box would have been cheaper, but less rewarding. Instead, we worked with the language of the existing house, the lines of the old conservatory, and the level changes to the garden to create a triangular, partially cantilevered garden room.
The angled walls and asymmetric roof echo the original sloping roofs while opening diagonal views to the garden and common beyond. From the inside, a glass-to-glass corner supported by a slender steel column dissolves the edge, and a discreet glass guard keeps the threshold safe without blocking views. The zinc roof seams fan toward a discreet valley, giving the extension a crisp, durable profile that planners welcomed as subservient to the host villa.
Geometry and Daylight: Rear extension to a London period home — a light triangular garden room cantilevers toward the landscape, opening views on three sides.
The shapes and angles were not arbitrary. They arose from a deep understanding of the context and the existing building. Every decision was rational — aligning with the roof language, improving views, and resolving the level changes to the garden. The roof is predominantly solid and highly insulated, with a single targeted rooflight to draw daylight deep into the plan. High performance glazing filters infrared to minimise summer overheating while retaining winter warmth. In short: conscious, rational choices that maximise enjoyment and make the room usable all year round.
Garden Elevation: The cantilevered edge hovers above planting, giving depth to the facade without bulk.
Corner bay detail: Glass-to-glass corner with a slender internal column keeps the edge transparent while carrying the roof.
“There is so much about this project that we are delighted with; we love the magical light and space that it has given us with wonderful views of our garden and the trees of the common behind, making it feel like being in the countryside... There is nothing ordinary about this project.”
Aerial roof geometry: Triangular standing-seam zinc roof with hip and valley lines that drain to the house side - a crisp, low-profile form that steps with the villa.
This is not a trendy gesture. We avoid chasing fashions that date quickly. Instead we aim for timeless design moves, derived from context and client brief, and personalised to how each family wants to live. That’s why Culverden Road feels both contemporary and at home with its period host.
For us, sustainability is not just about energy modelling and insulation values. A sustainable home is one that lasts in time, is durable, loved, and therefore maintained and cared for. At Culverden Road, investing beyond the box has given the family a room that will be cherished for decades.
Next steps
If you are considering an extension or whole house retrofit:
Download our Homeowner’s Guide to Planning a Sustainable Extension.
Book a Consultation Call to discuss your project.
Book an Architect’s Home Visit and Appraisal to test options and budget-fit before you commit.
Asymmetric roof with targeted rooflight brings soft, even daylight to seating.
Enlarged openings and a splayed facade create long diagonal garden views and easy circulation.
Solid insulated roof for comfort year-round, with clerestory daylight to the seating nook.
Garden elevation: Partially cantilevered edge hovers above planting, opening diagonal views without adding bulk.
Feature in Good Housekeeping magazine showcasing Studio CMA’s Culverden Road extension — a triangular zinc-clad garden room for a London period home.










