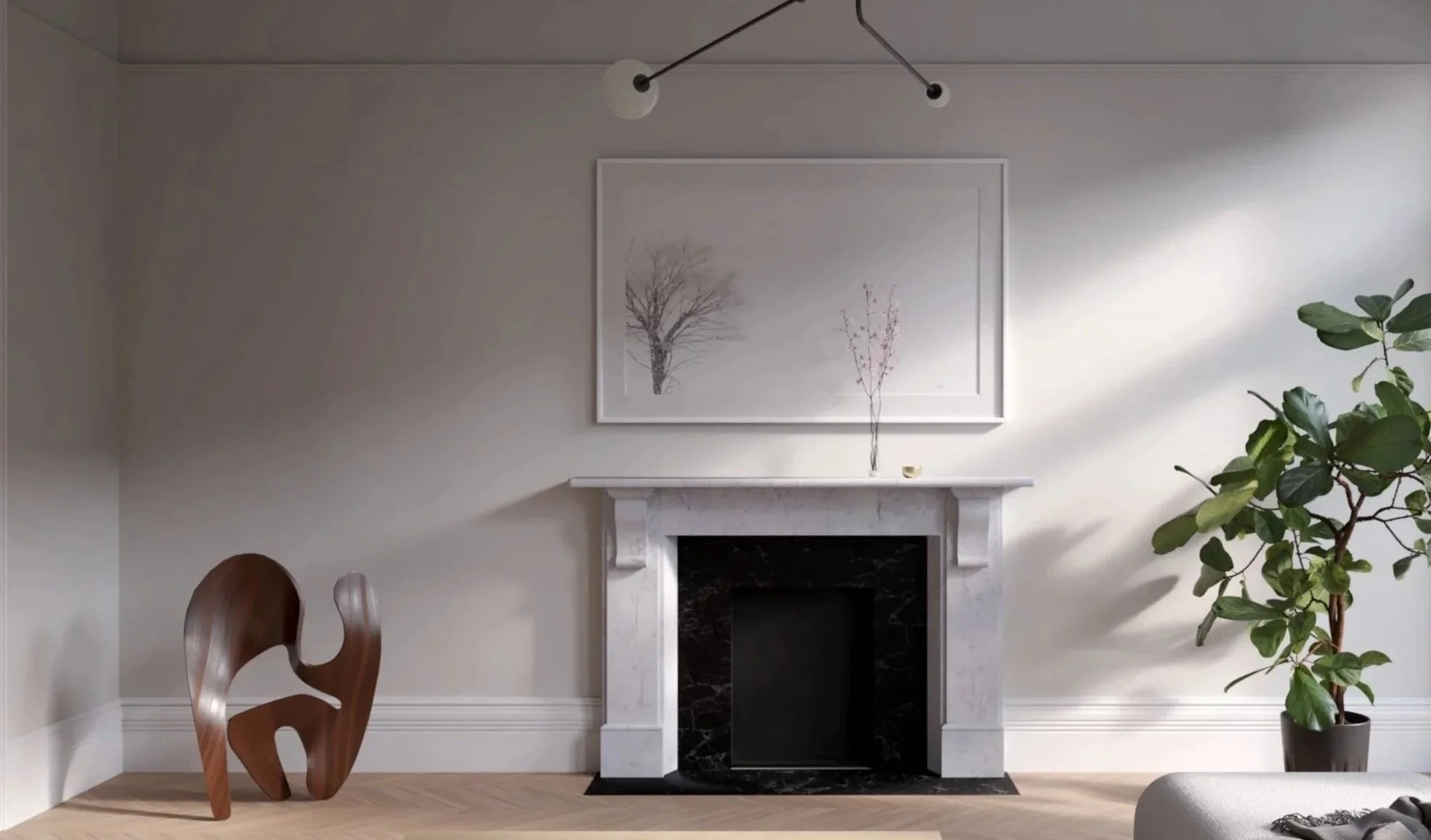Core Architectural Service
From concept to handover, we deliver homes that are warmer, brighter and future‑proofed.
Our Core Architectural Service guides you through the full RIBA design and delivery stages. Whether you are extending, refurbishing or retrofitting a period home, we provide continuity, cost control and design excellence from early concepts to the day you move back in.

Where it starts
Every project begins with our Architect’s Home Visit & Appraisal (AHVA). This short service provides a clear brief, strategic options, early cost forecasts and planning guidance. It sets the foundation for moving confidently into full design.
-
It all begins with an idea. Maybe you want to launch a business. Maybe you want to turn a hobby into something more.
-
It all begins with an idea. Maybe you want to launch a business. Maybe you want to turn a hobby into something more.
-
It all begins with an idea. Maybe you want to launch a business. Maybe you want to turn a hobby into something more.
Our Process (RIBA Stages 2–6)
Stage 2 – Concept Design
Up to three design schemes tested against budget and planning.
Daylight, layout and energy strategies explored.
Options presented with sketches, diagrams and early cost checks.
Stage 3 – Developed Design
Refine preferred scheme with structural and environmental input.
Planning application(s) prepared and submitted.
Key interior and retrofit strategies confirmed.
Stage 4 – Technical Design
Detailed drawings, specifications and schedules for tender.
Coordinated input from engineers and consultants.
Clear package for accurate pricing.
Stage 5 – Construction
Regular site visits to check progress against drawings and workmanship.
Contract administration: instructions, valuations, progress certificates.
Advice on variations and quality control throughout the build.
Stage 6 – Handover & Aftercare
Practical Completion certificate issued.
Defects inspections, retention release and final accounts.
Support through the defects period to ensure issues are resolved.
How other services integrate
Retrofit Strategy: provides a deeper energy roadmap before Stage 2 or in parallel with AHVA.
Interiors: typically delivered during Stage 3–4, covering joinery, finishes, lighting and furnishing.
CGI: available from Stage 2 onwards to support design decisions and planning submissions.
Designed Around You, for the Years Ahead
Homes that reflect who you are—and how you want to live
Every project is personal. We take time to understand how you live, what you love, and how your needs might evolve over time.
From room layouts to material choices, we design with your comfort, well-being and adaptability in mind.
We bring our own perspective to the table—highlighting options you may not have considered and offering honest, experienced feedback to guide decision-making.
Natural, breathable materials such as timber, cork and lime plaster support healthy indoor air quality and offer a tactile, enduring beauty.
We think long term: Many of our designs anticipate future changes, like working from home, growing families, or aging in place, so your home stays functional and joyful for years to come.
Designing around your life makes for a better home—and a better investment.
STOPPED HERE
Reliable, rigorous, quietly confident
We specialise in upgrading and extending existing homes, and we have a deep understanding of how to work within the constraints (and opportunities) that older buildings present.
Our experience spans Victorian terraces, mid-century townhouses and everything in between. We know how to adapt a building sensitively while improving comfort, performance and flow.
We bring technical rigour to every stage, from insulation and ventilation strategies to airtightness detailing and contract administration.
We think ahead to avoid problems on site, ensuring the design is clearly communicated and well-considered, keeping construction running smoothly.
Our calm, collaborative way of working fosters good relationships with clients, contractors and consultants—often the difference between a good project and a great one.
We believe in getting the fundamentals right—so you get a home that performs well, lasts longer, and feels good to live in.
Clients often tell us the process felt easier than they expected. That’s no accident.
Explore our retrofit strategy services.
Let’s Start with a Conversation
If you’re considering a project, we’d love to hear more.
Or see our full range of services before you get in touch.
Common Questions About Our Approach
-
Absolutely. We offer a paid home visit and appraisal service that test what’s possible for your site, goals, and budget—so you can proceed with clarity.
-
We specialise in fabric-first, sensitive retrofits that upgrade thermal performance and comfort without compromising character. As Passivhaus designers, we use detailed energy modelling to make smart, informed design decisions
-
Not at all. While energy performance is always part of our thinking, we work on a wide range of homes—including extensions, refurbishments, and interiors—always balancing sustainability with beauty and practicality.
-
We talk about costs from the very beginning. We test options, advise on value-for-money upgrades, and help you phase or adjust scope when needed—so you stay in control.
-
We favour natural, breathable materials like timber, cork and lime plaster that support healthy indoor air, reduce carbon, and bring warmth and beauty to the space.
