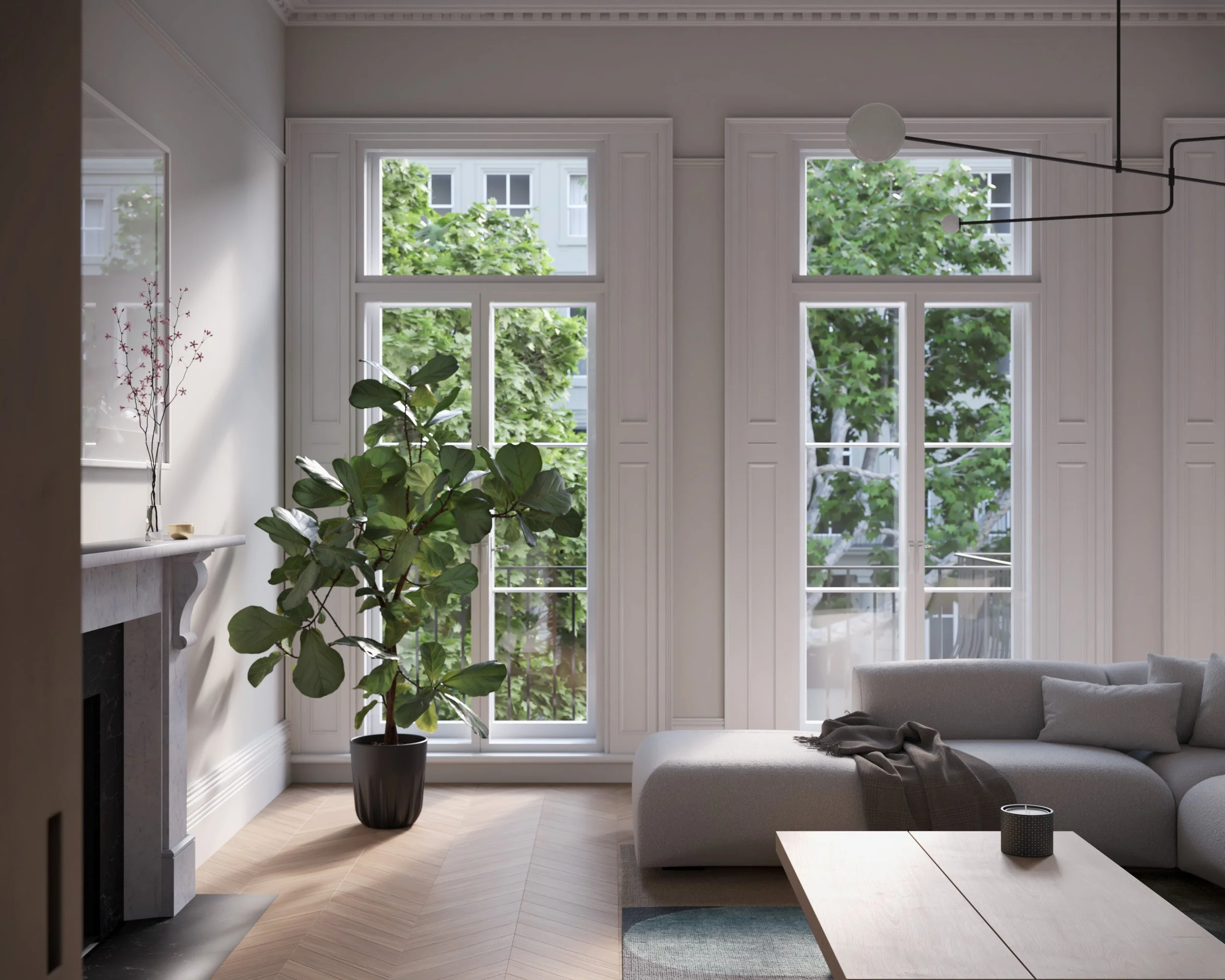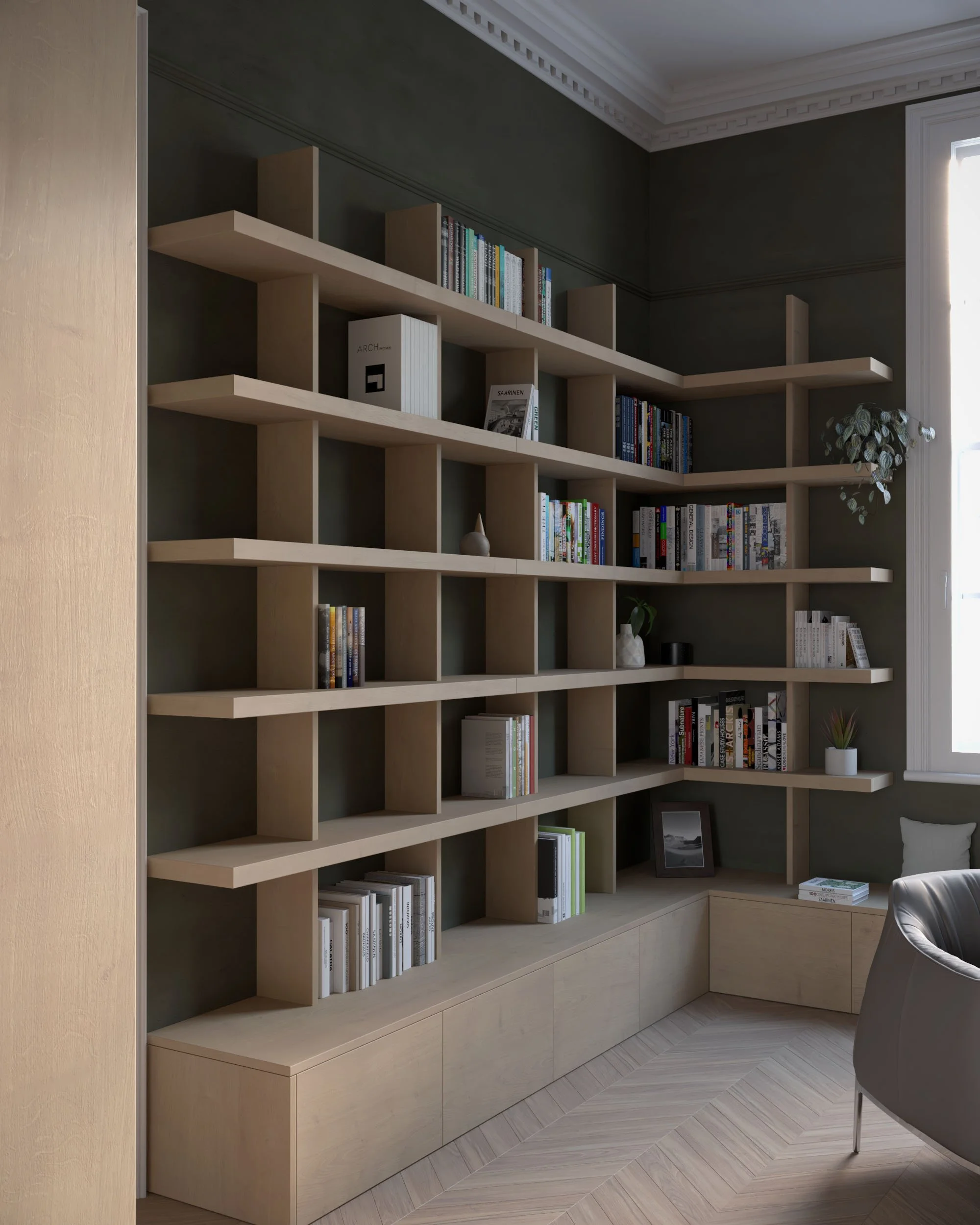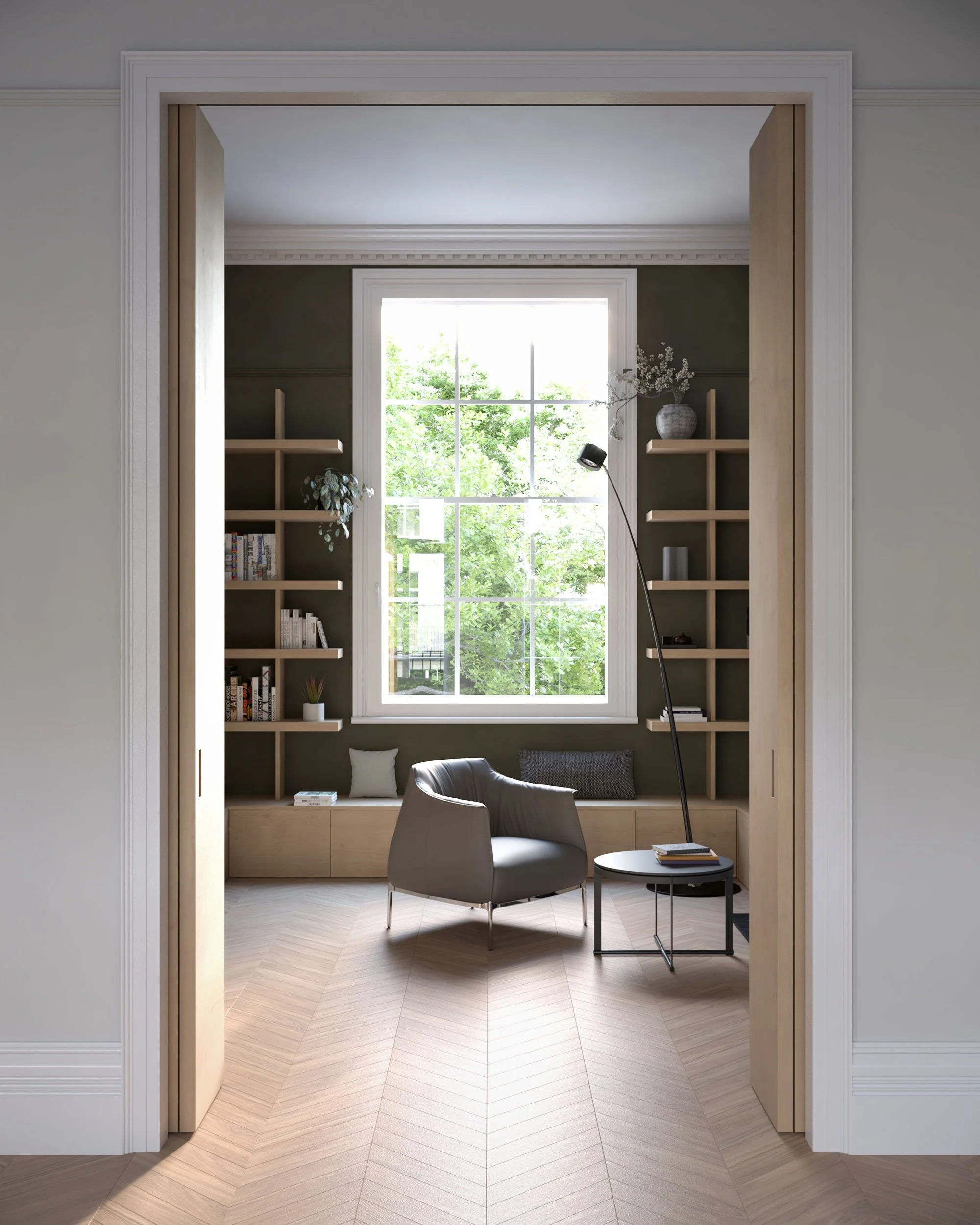Victorian Townhouse Renovation in Little Venice, London
A sensitive architectural refurbishment transforming a subdivided period home in Little Venice into a sustainable, elegant and contemporary family residence.
Our clients approached us as experienced architects for Victorian townhouse renovations in London. Their ambition was to reunify a grand period property in Little Venice that had been split into flats and stripped of many of its original details. They imagined a home that could honour the character of its Victorian origins while supporting the way a modern family lives now—with light, space, energy efficiency, and comfort woven throughout.
They asked for a new nanny suite, enhanced natural light and flow, and a more comfortable home—all delivered with the sensitivity required for a conservation area home.
The Challenges of Victorian Townhouse Renovation
The building’s previous subdivision had damaged the original layout and removed many of its original features. While some architectural elements remained, such as a few ceiling roses, much had been lost to piecemeal internal renovations that subdivided the Victorian building.
Thermally, the house was cold and inefficient. Solid brick walls and single-glazed sash windows offered little insulation or comfort. Our task was to design a scheme that would retain and restore the home’s grandeur, while discreetly upgrading its performance—balancing conservation, building regulations, and family life.
Our Design Approach: Restoring Light, Space, and Cohesion
As Victorian townhouse retrofit architects, we approached the project with a whole-house mindset. Our strategy began with careful planning and spatial reconfiguration, always with the goal of restoring a sense of dignity and flow.
Lower Ground Floor: We introduced a self-contained nanny suite with improved privacy, light, and cross-ventilation. A new, glass rear extension draws light deep into the plan and connects the kitchen and dining space directly with the garden—creating a welcoming, multifunctional heart of the home.
Upper Floors: While the original room layout was largely retained, we made subtle improvements to circulation and storage. A new loft extension, with carefully placed dormer windows, creates flexible space for guests or home working, maximising light and headroom without overwhelming the roofline.
Fabric-First Performance, Sensitively Applied
We applied Passivhaus-informed principles to guide our retrofit strategy using a fabric-first approach that quietly improves energy efficiency and comfort.
Breathable internal wall insulation was added to solid brickwork to reduce heat loss while avoiding condensation risks.
Secondary glazing was introduced to preserve original sash windows while enhancing thermal performance.
Airtightness measures and natural, low-VOC materials were specified to improve indoor air quality and reduce energy use.
All materials were selected with both sustainability and heritage in mind: natural lime plasters, timber flooring, and responsibly sourced stone help the home breathe while supporting a calm, healthy interior.
Respecting and Reinstating Period Character
We reinstated key period details—including cornices, ceiling roses, and fireplaces—to return the home to its original proportions. Every intervention was designed to sit quietly within the Victorian architecture. Where modern elements were needed—lighting, ventilation, or data cabling—we concealed them with care, ensuring they supported rather than interrupted the narrative of the space.
A Collaborative Path to Planning Consent
Thanks to a clearly documented approach and collaborative conversations with conservation officers, planning permission was granted without delay. Our design respected the historical context while clearly demonstrating how the period property would better serve its occupants.
A Holistic Home, Grounded in Sustainability and Sensitivity
The design offers a harmonious blend of old and new: a calm, modern interior that respects and highlights the original architectural features.
The Victorian property feels bright, warm, and grounded. Generous openings bring natural light into every corner
The lower ground floor with its rear extension has been transformed into a highly functional and inviting space, while the upper levels retain their period charm.
The building now performs to modern comfort standards, meeting the needs of a contemporary family without sacrificing its heritage. This is what a Victorian townhouse renovation architect should deliver: that respects the past, meets the demands of the present, and prepares a home for the future.










